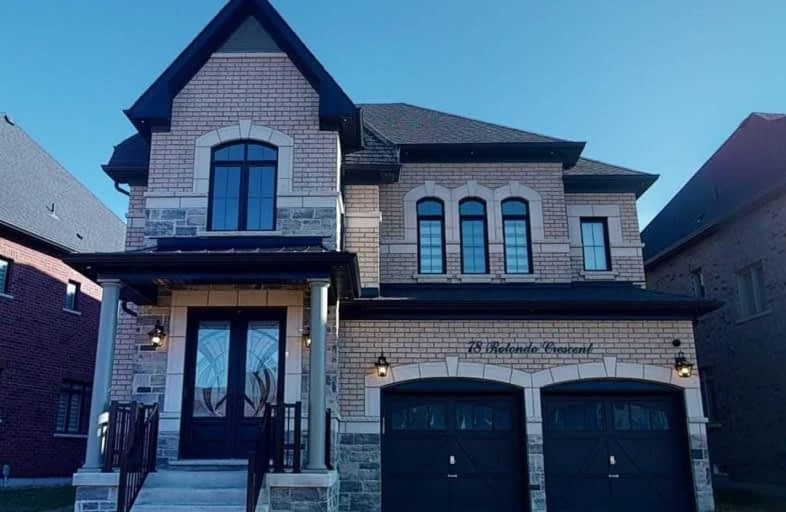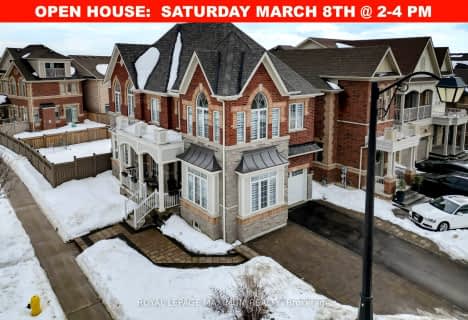
Video Tour

Pope Francis Catholic Elementary School
Elementary: Catholic
0.69 km
École élémentaire La Fontaine
Elementary: Public
2.67 km
Lorna Jackson Public School
Elementary: Public
3.10 km
Elder's Mills Public School
Elementary: Public
3.69 km
Kleinburg Public School
Elementary: Public
2.41 km
St Stephen Catholic Elementary School
Elementary: Catholic
2.91 km
Woodbridge College
Secondary: Public
8.50 km
Tommy Douglas Secondary School
Secondary: Public
7.02 km
Holy Cross Catholic Academy High School
Secondary: Catholic
8.35 km
Cardinal Ambrozic Catholic Secondary School
Secondary: Catholic
5.88 km
Emily Carr Secondary School
Secondary: Public
5.32 km
Castlebrooke SS Secondary School
Secondary: Public
6.07 km













