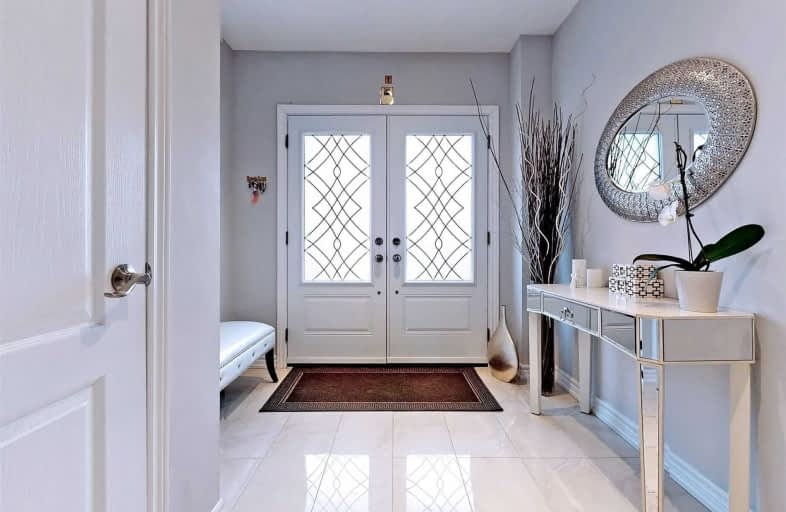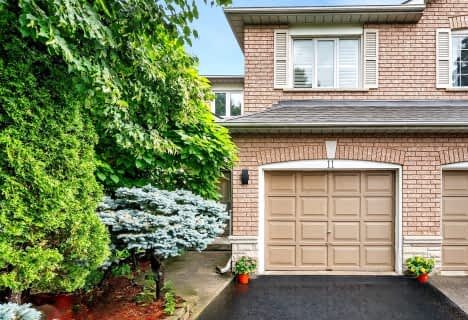
Forest Run Elementary School
Elementary: Public
0.33 km
Bakersfield Public School
Elementary: Public
1.44 km
St Cecilia Catholic Elementary School
Elementary: Catholic
1.94 km
Dr Roberta Bondar Public School
Elementary: Public
2.18 km
Carrville Mills Public School
Elementary: Public
1.36 km
Thornhill Woods Public School
Elementary: Public
1.53 km
Maple High School
Secondary: Public
3.64 km
Vaughan Secondary School
Secondary: Public
4.22 km
Westmount Collegiate Institute
Secondary: Public
3.12 km
St Joan of Arc Catholic High School
Secondary: Catholic
4.16 km
Stephen Lewis Secondary School
Secondary: Public
0.93 km
St Elizabeth Catholic High School
Secondary: Catholic
4.05 km





