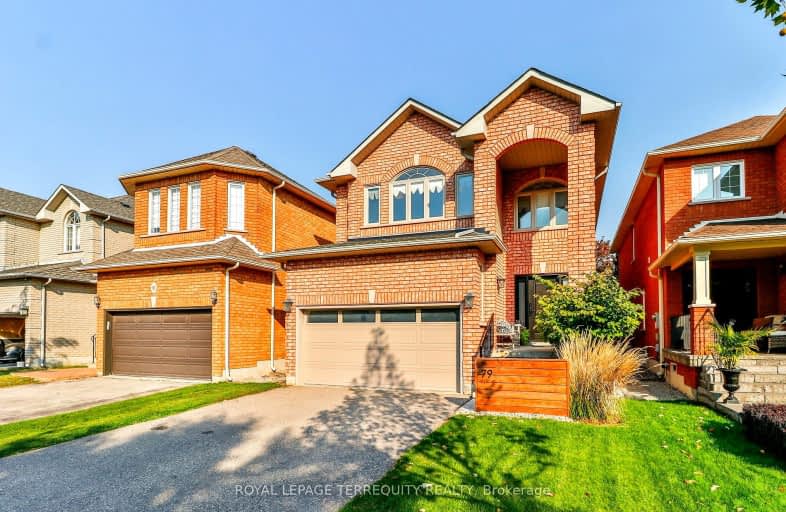Car-Dependent
- Almost all errands require a car.
20
/100
Some Transit
- Most errands require a car.
32
/100
Somewhat Bikeable
- Most errands require a car.
27
/100

École élémentaire La Fontaine
Elementary: Public
0.65 km
Lorna Jackson Public School
Elementary: Public
1.28 km
Kleinburg Public School
Elementary: Public
1.36 km
St Andrew Catholic Elementary School
Elementary: Catholic
1.61 km
St Padre Pio Catholic Elementary School
Elementary: Catholic
0.94 km
St Stephen Catholic Elementary School
Elementary: Catholic
1.65 km
St Luke Catholic Learning Centre
Secondary: Catholic
5.18 km
Woodbridge College
Secondary: Public
6.36 km
Tommy Douglas Secondary School
Secondary: Public
3.91 km
Father Bressani Catholic High School
Secondary: Catholic
5.51 km
St Jean de Brebeuf Catholic High School
Secondary: Catholic
4.33 km
Emily Carr Secondary School
Secondary: Public
2.34 km
-
G Ross Lord Park
4801 Dufferin St (at Supertest Rd), Toronto ON M3H 5T3 13.5km -
Rosedale North Park
350 Atkinson Ave, Vaughan ON 13.62km -
Netivot Hatorah Day School
18 Atkinson Ave, Thornhill ON L4J 8C8 13.87km
-
CIBC
8535 Hwy 27 (Langstaff Rd & Hwy 27), Woodbridge ON L4H 4Y1 4.55km -
TD Bank Financial Group
3737 Major MacKenzie Dr (Major Mac & Weston), Vaughan ON L4H 0A2 4.59km -
BMO Bank of Montreal
145 Woodbridge Ave (Islington & Woodbridge Ave), Vaughan ON L4L 2S6 5.59km







