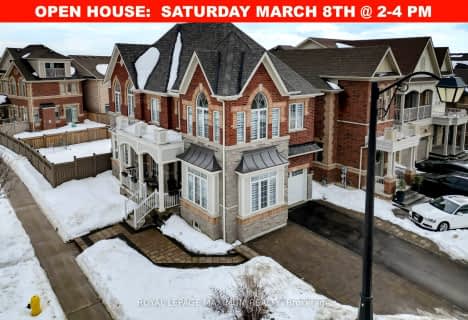
Pope Francis Catholic Elementary School
Elementary: Catholic
0.88 km
École élémentaire La Fontaine
Elementary: Public
1.94 km
Lorna Jackson Public School
Elementary: Public
2.11 km
Elder's Mills Public School
Elementary: Public
2.67 km
Kleinburg Public School
Elementary: Public
1.98 km
St Stephen Catholic Elementary School
Elementary: Catholic
1.90 km
Woodbridge College
Secondary: Public
7.50 km
Tommy Douglas Secondary School
Secondary: Public
6.38 km
Holy Cross Catholic Academy High School
Secondary: Catholic
7.43 km
Cardinal Ambrozic Catholic Secondary School
Secondary: Catholic
5.67 km
Emily Carr Secondary School
Secondary: Public
4.36 km
Castlebrooke SS Secondary School
Secondary: Public
5.76 km












