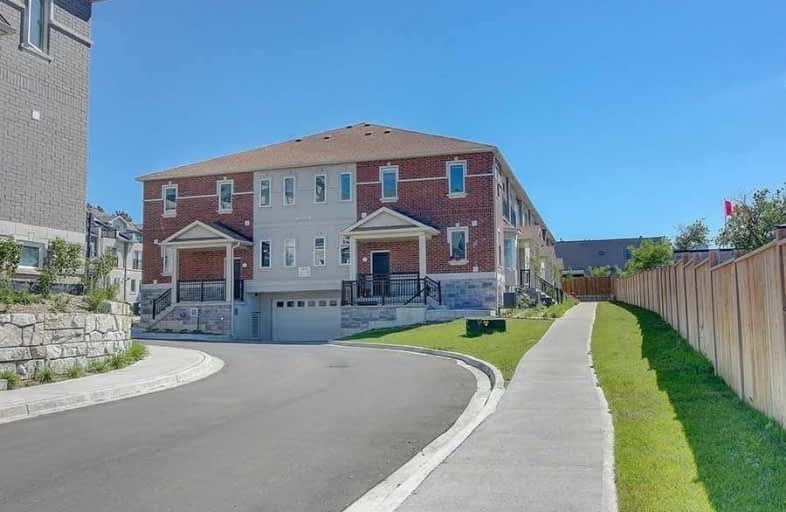Somewhat Walkable
- Some errands can be accomplished on foot.
Some Transit
- Most errands require a car.
Somewhat Bikeable
- Most errands require a car.

St Theresa Catholic School
Elementary: CatholicÉÉC Jean-Paul II
Elementary: CatholicC E Broughton Public School
Elementary: PublicSir William Stephenson Public School
Elementary: PublicPringle Creek Public School
Elementary: PublicJulie Payette
Elementary: PublicFather Donald MacLellan Catholic Sec Sch Catholic School
Secondary: CatholicHenry Street High School
Secondary: PublicR S Mclaughlin Collegiate and Vocational Institute
Secondary: PublicAnderson Collegiate and Vocational Institute
Secondary: PublicFather Leo J Austin Catholic Secondary School
Secondary: CatholicSinclair Secondary School
Secondary: Public-
Ash Street Park
Ash St (Mary St), Whitby ON 1.35km -
Whitby Optimist Park
1.48km -
Fallingbrook Park
2.25km
-
TD Bank Financial Group
404 Dundas St W, Whitby ON L1N 2M7 1.85km -
TD Canada Trust ATM
404 Dundas St W, Whitby ON L1N 2M7 1.86km -
Dr. Walden
3050 Garden St, Whitby ON L1R 2G7 2.33km




