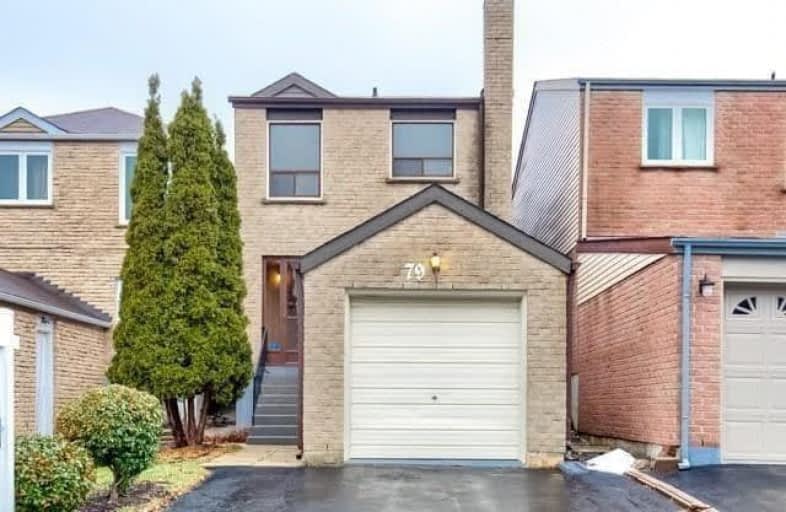Sold on Mar 19, 2019
Note: Property is not currently for sale or for rent.

-
Type: Detached
-
Style: 2-Storey
-
Lot Size: 7.1 x 40.6 Metres
-
Age: No Data
-
Taxes: $3,226 per year
-
Days on Site: 9 Days
-
Added: Sep 07, 2019 (1 week on market)
-
Updated:
-
Last Checked: 3 months ago
-
MLS®#: N4378422
-
Listed By: Re/max premier inc., brokerage
Open House!! Sat & Sun 2-4Pm Mar 9-10.Desirable, Family-Friendly Glen Shields Location! Close To Hwys, Transit, York University, Shopping. One Bus To Subway. Large Combined Liv/Din Room. New Fridge, Dishwasher, Roof (2016), Freshly Painted. Large Kitchen With Extensive Cabinet Storage, Hardwood Floors, New Broadloom. Private Fenced Backyard. Basement With Washroom Rough-In Awaits Your Finishing Touches *Seller Willing To Vendor Take Back Mortgage*
Extras
Fridge, Stove, Dishwasher, Washer, Dryer, All Light Fixtures, Air Conditioner. Hot Water Rental. Laundry In Bsmt (In As Is Condition)
Property Details
Facts for 79 Spyglass Hill Road, Vaughan
Status
Days on Market: 9
Last Status: Sold
Sold Date: Mar 19, 2019
Closed Date: Mar 28, 2019
Expiry Date: May 08, 2019
Sold Price: $724,000
Unavailable Date: Mar 19, 2019
Input Date: Mar 09, 2019
Prior LSC: Listing with no contract changes
Property
Status: Sale
Property Type: Detached
Style: 2-Storey
Area: Vaughan
Community: Glen Shields
Availability Date: Flex
Inside
Bedrooms: 3
Bathrooms: 2
Kitchens: 1
Rooms: 6
Den/Family Room: No
Air Conditioning: Central Air
Fireplace: No
Washrooms: 2
Building
Basement: Unfinished
Heat Type: Forced Air
Heat Source: Gas
Exterior: Alum Siding
Exterior: Brick
Water Supply: Municipal
Special Designation: Other
Parking
Driveway: Private
Garage Spaces: 1
Garage Type: Attached
Covered Parking Spaces: 2
Total Parking Spaces: 3
Fees
Tax Year: 2018
Tax Legal Description: Pcl 147-2, Sec M1864, Lot 147. Pl M1864 Pt5 567*
Taxes: $3,226
Land
Cross Street: Dufferin & Steeles
Municipality District: Vaughan
Fronting On: South
Pool: None
Sewer: Sewers
Lot Depth: 40.6 Metres
Lot Frontage: 7.1 Metres
Rooms
Room details for 79 Spyglass Hill Road, Vaughan
| Type | Dimensions | Description |
|---|---|---|
| Kitchen Ground | 3.09 x 5.36 | Eat-In Kitchen, Backsplash |
| Living Ground | 3.27 x 4.76 | Combined W/Dining, Hardwood Floor |
| Dining Ground | 2.58 x 2.53 | Hardwood Floor |
| Master 2nd | 3.06 x 4.81 | Broadloom |
| 2nd Br 2nd | 2.75 x 5.64 | Broadloom |
| 3rd Br 2nd | 2.79 x 3.94 | Broadloom |
| XXXXXXXX | XXX XX, XXXX |
XXXX XXX XXXX |
$XXX,XXX |
| XXX XX, XXXX |
XXXXXX XXX XXXX |
$XXX,XXX | |
| XXXXXXXX | XXX XX, XXXX |
XXXXXXX XXX XXXX |
|
| XXX XX, XXXX |
XXXXXX XXX XXXX |
$XXX,XXX | |
| XXXXXXXX | XXX XX, XXXX |
XXXXXXX XXX XXXX |
|
| XXX XX, XXXX |
XXXXXX XXX XXXX |
$XXX,XXX | |
| XXXXXXXX | XXX XX, XXXX |
XXXXXXX XXX XXXX |
|
| XXX XX, XXXX |
XXXXXX XXX XXXX |
$XXX,XXX |
| XXXXXXXX XXXX | XXX XX, XXXX | $724,000 XXX XXXX |
| XXXXXXXX XXXXXX | XXX XX, XXXX | $734,900 XXX XXXX |
| XXXXXXXX XXXXXXX | XXX XX, XXXX | XXX XXXX |
| XXXXXXXX XXXXXX | XXX XX, XXXX | $749,900 XXX XXXX |
| XXXXXXXX XXXXXXX | XXX XX, XXXX | XXX XXXX |
| XXXXXXXX XXXXXX | XXX XX, XXXX | $770,000 XXX XXXX |
| XXXXXXXX XXXXXXX | XXX XX, XXXX | XXX XXXX |
| XXXXXXXX XXXXXX | XXX XX, XXXX | $789,900 XXX XXXX |

St Joseph The Worker Catholic Elementary School
Elementary: CatholicCharlton Public School
Elementary: PublicOur Lady of the Rosary Catholic Elementary School
Elementary: CatholicBrownridge Public School
Elementary: PublicGlen Shields Public School
Elementary: PublicLouis-Honore Frechette Public School
Elementary: PublicC W Jefferys Collegiate Institute
Secondary: PublicJames Cardinal McGuigan Catholic High School
Secondary: CatholicVaughan Secondary School
Secondary: PublicWestmount Collegiate Institute
Secondary: PublicNorthview Heights Secondary School
Secondary: PublicSt Elizabeth Catholic High School
Secondary: Catholic- 4 bath
- 3 bed
111 Robert Hicks Drive, Toronto, Ontario • M2R 3R2 • Westminster-Branson



