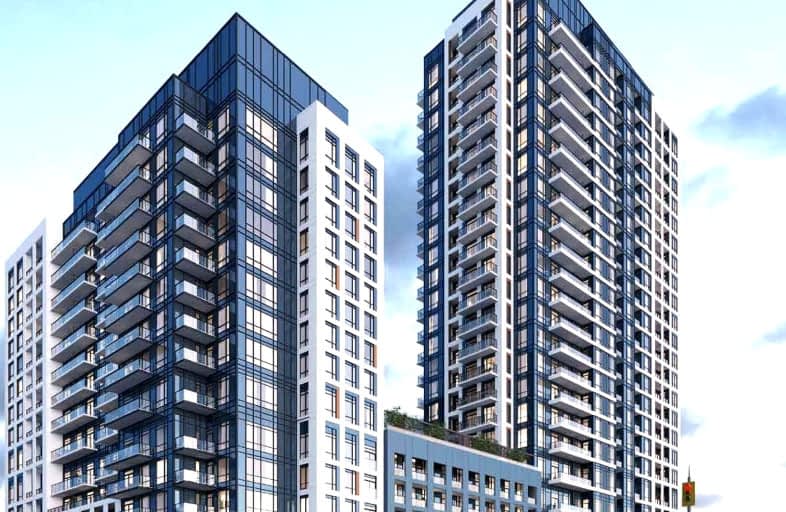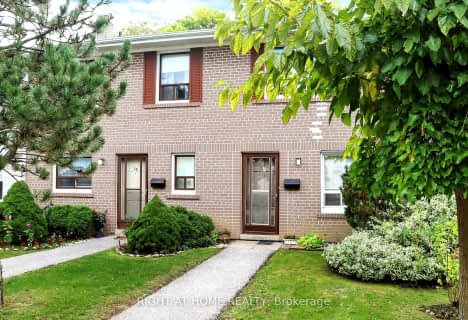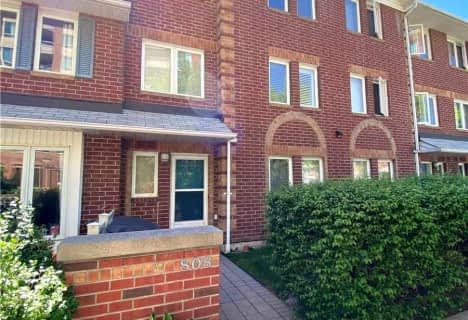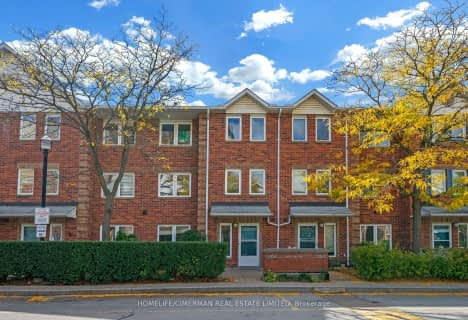Very Walkable
- Most errands can be accomplished on foot.
Some Transit
- Most errands require a car.
Bikeable
- Some errands can be accomplished on bike.

Westminster Public School
Elementary: PublicBrownridge Public School
Elementary: PublicWilshire Elementary School
Elementary: PublicRosedale Heights Public School
Elementary: PublicYorkhill Elementary School
Elementary: PublicVentura Park Public School
Elementary: PublicNorth West Year Round Alternative Centre
Secondary: PublicLangstaff Secondary School
Secondary: PublicVaughan Secondary School
Secondary: PublicWestmount Collegiate Institute
Secondary: PublicStephen Lewis Secondary School
Secondary: PublicSt Elizabeth Catholic High School
Secondary: Catholic-
Bar and Lounge Extaz
7700 Bathurst Street, Thornhill, ON L4J 7Y3 0.56km -
La Briut Cafè
1118 Centre Street, Unit 1, Vaughan, ON L4J 7R9 1.08km -
1118 Bistro Bar and Grill
1118 Centre Street, Vaughan, ON L4J 7R9 1.11km
-
Starbucks
8010 Bathurst Street, Building C, Unit 6, Thornhill, ON L4J 0.21km -
Aroma Espresso Bar
1 Promenade Circle, Unit M116, Vaughan, ON L4J 4P8 0.96km -
Lumiere Patisserie
1102 Centre Street, Thornhill, ON L4J 3M8 1.03km
-
Womens Fitness Clubs of Canada
207-1 Promenade Circle, Unit 207, Thornhill, ON L4J 4P8 1km -
Snap Fitness
1450 Clark Ave W, Thornhill, ON L4J 7J9 2.41km -
GoodLife Fitness
8281 Yonge Street, Thornhill, ON L3T 2C7 2.59km
-
Shoppers Drug Mart
8000 Bathurst Street, Unit 1, Thornhill, ON L4J 0B8 0.12km -
Disera Pharmacy
170-11 Disera Drive, Thornhill, ON L4J 0A7 0.48km -
Disera Pharmacy
11 Disera Drive, Vaughan, ON L4J 0.47km
-
Maker Pizza
8020 Bathurst Street, Thornhill, ON L4J 0B8 0.17km -
What a Bagel
8010 Bathurst Street, Vaughan, ON L4J 0.21km -
Mr. Sub
8010 Bathurst Street, Vaughan, ON L4J 0B8 0.22km
-
SmartCentres - Thornhill
700 Centre Street, Thornhill, ON L4V 0A7 0.4km -
Promenade Shopping Centre
1 Promenade Circle, Thornhill, ON L4J 4P8 0.91km -
World Shops
7299 Yonge St, Markham, ON L3T 0C5 2.82km
-
Organic Garage
8020 Bathurst Street, Vaughan, ON L4J 0B8 0.16km -
Bulk Barn
720 Centre Street, Unit D1, Thornhill, ON L4J 0A7 0.46km -
Nortown Foods
1 Promenade Circle, Thornhill, ON L4J 7Y3 0.64km
-
LCBO
180 Promenade Cir, Thornhill, ON L4J 0E4 0.76km -
LCBO
8783 Yonge Street, Richmond Hill, ON L4C 6Z1 3.55km -
The Beer Store
8825 Yonge Street, Richmond Hill, ON L4C 6Z1 3.57km
-
Petro Canada
7400 Bathurst Street, Vaughan, ON L4J 7M1 1.34km -
Petro Canada
1487 Centre Street, Vaughan, ON L4J 3M7 2.07km -
Certigard (Petro-Canada)
7738 Yonge Street, Thornhill, ON L4J 1W2 2.16km
-
Imagine Cinemas Promenade
1 Promenade Circle, Lower Level, Thornhill, ON L4J 4P8 0.79km -
SilverCity Richmond Hill
8725 Yonge Street, Richmond Hill, ON L4C 6Z1 3.48km -
Famous Players
8725 Yonge Street, Richmond Hill, ON L4C 6Z1 3.48km
-
Bathurst Clark Resource Library
900 Clark Avenue W, Thornhill, ON L4J 8C1 1.3km -
Vaughan Public Libraries
900 Clark Ave W, Thornhill, ON L4J 8C1 1.3km -
Thornhill Village Library
10 Colborne St, Markham, ON L3T 1Z6 2.27km
-
Shouldice Hospital
7750 Bayview Avenue, Thornhill, ON L3T 4A3 3.83km -
Mackenzie Health
10 Trench Street, Richmond Hill, ON L4C 4Z3 6.16km -
Cortellucci Vaughan Hospital
3200 Major MacKenzie Drive W, Vaughan, ON L6A 4Z3 8.08km
-
Sugarbush Park
91 Thornhill Woods Rd, Vaughan ON 1.76km -
Antibes Park
58 Antibes Dr (at Candle Liteway), Toronto ON M2R 3K5 4.01km -
Bestview Park
Ontario 5.52km
-
Scotiabank
7700 Bathurst St (at Centre St), Thornhill ON L4J 7Y3 0.55km -
TD Bank Financial Group
1054 Centre St (at New Westminster Dr), Thornhill ON L4J 3M8 0.96km -
TD Bank Financial Group
7967 Yonge St, Thornhill ON L3T 2C4 2.28km
For Sale
- 3 bath
- 3 bed
- 1400 sqft
58-751 Steeles Avenue West, Toronto, Ontario • M2R 2S5 • Newtonbrook West
- 3 bath
- 3 bed
- 1000 sqft
09-735 New Westminster Drive, Vaughan, Ontario • L4J 7Y9 • Brownridge
- 4 bath
- 4 bed
- 1400 sqft
2 Dove Hawkway Way, Toronto, Ontario • M2R 3M2 • Westminster-Branson
- 3 bath
- 3 bed
- 1600 sqft
93-735 New Westminster Drive, Vaughan, Ontario • L4J 7Y9 • Brownridge
- 3 bath
- 3 bed
- 1400 sqft
36-735 New Westminster Drive, Vaughan, Ontario • L4S 7Y9 • Crestwood-Springfarm-Yorkhill















