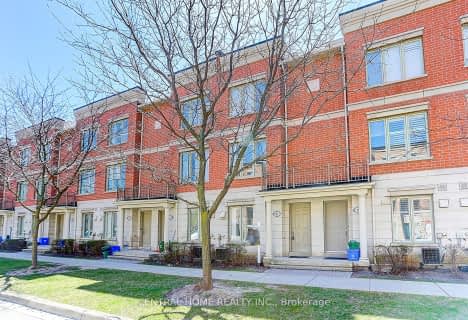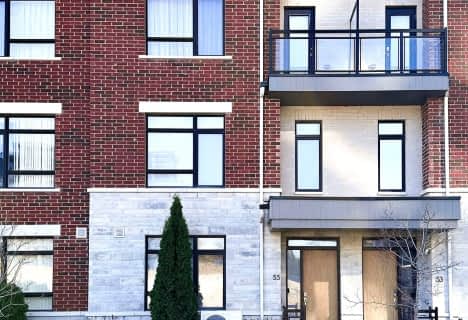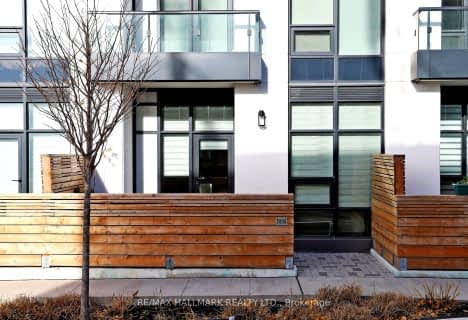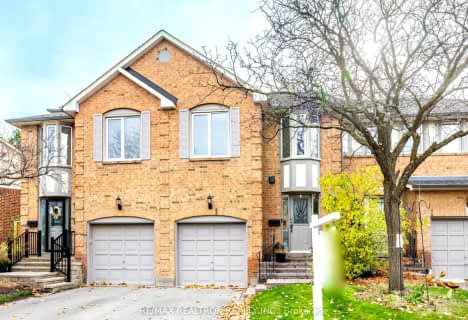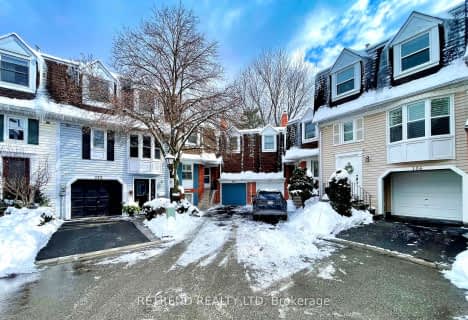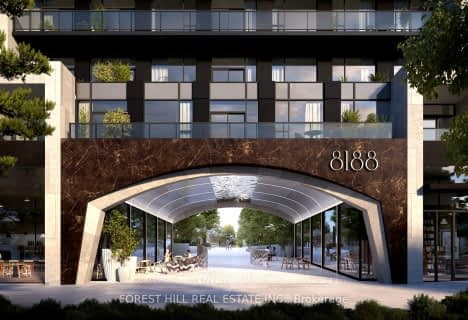Car-Dependent
- Most errands require a car.
Some Transit
- Most errands require a car.
Bikeable
- Some errands can be accomplished on bike.

Stornoway Crescent Public School
Elementary: PublicSt Anthony Catholic Elementary School
Elementary: CatholicE J Sand Public School
Elementary: PublicWoodland Public School
Elementary: PublicThornhill Public School
Elementary: PublicBaythorn Public School
Elementary: PublicThornlea Secondary School
Secondary: PublicNewtonbrook Secondary School
Secondary: PublicBrebeuf College School
Secondary: CatholicLangstaff Secondary School
Secondary: PublicThornhill Secondary School
Secondary: PublicWestmount Collegiate Institute
Secondary: Public-
Cafe Chic
263 Bay Thorn Drive, Markham, ON L3T 3V8 0.27km -
UPTWN Lounge
263 Bay Thorn Drive, Thornhill, ON L3T 3V8 0.27km -
Thornhill Pub
7756 Yonge St, Vaughan, ON L4J 1W3 0.78km
-
Cafe Chic
263 Bay Thorn Drive, Markham, ON L3T 3V8 0.27km -
Starbucks
7787 Yonge St, Thornhill, ON L3T 7L2 0.69km -
Tim Hortons
7689 Yonge Street, Thornhill, ON L3T 2C3 0.95km
-
Shoppers Drug Mart
8000 Bathurst Street, Unit 1, Thornhill, ON L4J 0B8 2.2km -
Shoppers Drug Mart
8865 Yonge Street, Unit 1, Richmond Hill, ON L4C 6Z1 2.28km -
Shoppers Drug Mart
298 John Street, Thornhill, ON L3T 6M8 2.29km
-
Minoo
8053 Yonge Street, Markham, ON L3T 2C5 0.05km -
Pizza Pizza
8053 Yonge Street, Thornhill, ON L3T 2C3 0.16km -
Eggsmart
8051 Yonge Street, Thornhill, ON L3T 2C5 0.08km
-
Thornhill Square Shopping Centre
300 John Street, Thornhill, ON L3T 5W4 2.25km -
Shops On Yonge
7181 Yonge Street, Markham, ON L3T 0C7 2.23km -
World Shops
7299 Yonge St, Markham, ON L3T 0C5 2.29km
-
Food Basics
10 Royal Orchard Boulevard, Thornhill, ON L3T 3C3 0.18km -
Parsian Fine Food
8129 Yonge Street, Thornhill, ON L4J 1W5 0.34km -
PAT Thornhill Market
5 Glen Cameron Rd, Thornhill, ON L3T 2A9 2.04km
-
LCBO
8783 Yonge Street, Richmond Hill, ON L4C 6Z1 2.16km -
The Beer Store
8825 Yonge Street, Richmond Hill, ON L4C 6Z1 2.21km -
LCBO
180 Promenade Cir, Thornhill, ON L4J 0E4 2.54km
-
Certigard (Petro-Canada)
7738 Yonge Street, Thornhill, ON L4J 1W2 0.83km -
Four Star Automotive Technical Support
7738 Yonge Street, Thornhill, ON L4J 1W2 0.83km -
Shell Gas Station
8656 Yonge Street, Richmond Hill, ON L4C 6L5 1.74km
-
SilverCity Richmond Hill
8725 Yonge Street, Richmond Hill, ON L4C 6Z1 1.92km -
Famous Players
8725 Yonge Street, Richmond Hill, ON L4C 6Z1 1.92km -
Imagine Cinemas Promenade
1 Promenade Circle, Lower Level, Thornhill, ON L4J 4P8 2.7km
-
Thornhill Village Library
10 Colborne St, Markham, ON L3T 1Z6 0.87km -
Markham Public Library - Thornhill Community Centre Branch
7755 Bayview Ave, Markham, ON L3T 7N3 2.15km -
Richmond Hill Public Library-Richvale Library
40 Pearson Avenue, Richmond Hill, ON L4C 6V5 2.58km
-
Shouldice Hospital
7750 Bayview Avenue, Thornhill, ON L3T 4A3 1.77km -
Mackenzie Health
10 Trench Street, Richmond Hill, ON L4C 4Z3 5.55km -
North York General Hospital
4001 Leslie Street, North York, ON M2K 1E1 7.8km
-
Pamona Valley Tennis Club
Markham ON 1.61km -
Bayview Glen Park
Markham ON 3.1km -
Green Lane Park
16 Thorne Lane, Markham ON L3T 5K5 3.31km
-
TD Bank Financial Group
7967 Yonge St, Thornhill ON L3T 2C4 0.15km -
RBC Royal Bank
7163 Yonge St, Markham ON L3T 0C6 2.4km -
Scotiabank
7700 Bathurst St (at Centre St), Thornhill ON L4J 7Y3 2.52km
For Sale
More about this building
View 8038 Yonge Street, Vaughan- 3 bath
- 3 bed
- 1600 sqft
93-735 New Westminster Drive, Vaughan, Ontario • L4J 7Y9 • Brownridge
- 4 bath
- 3 bed
- 1800 sqft
04-80 North Park Road, Vaughan, Ontario • L4J 0G8 • Beverley Glen
- 2 bath
- 3 bed
- 1200 sqft
248 Royal Orchard Boulevard, Markham, Ontario • L3T 3E7 • Royal Orchard
- 3 bath
- 3 bed
- 1600 sqft
136-18 Clark Avenue, Vaughan, Ontario • L4J 8H1 • Crestwood-Springfarm-Yorkhill
- 3 bath
- 3 bed
- 1600 sqft
18-76 Alameda Circle, Vaughan, Ontario • L4J 8A6 • Beverley Glen
- 2 bath
- 3 bed
- 1200 sqft
220 Royal Orchard Boulevard, Markham, Ontario • L3T 3E7 • Royal Orchard



