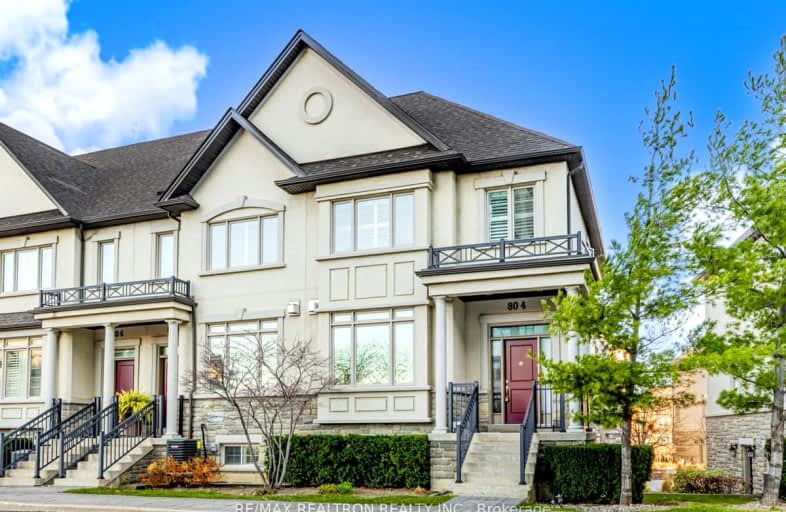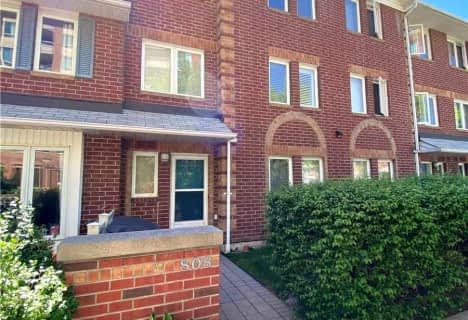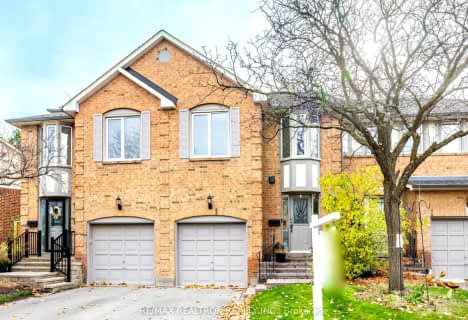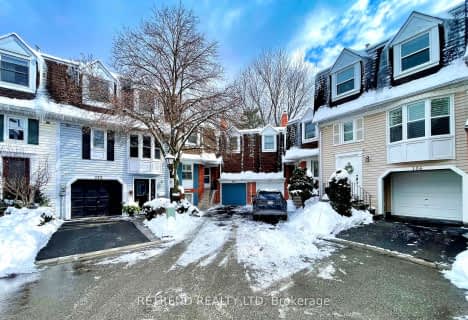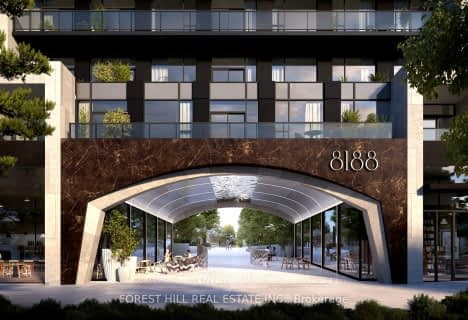Very Walkable
- Most errands can be accomplished on foot.
Good Transit
- Some errands can be accomplished by public transportation.
Somewhat Bikeable
- Most errands require a car.

Charlton Public School
Elementary: PublicWestminster Public School
Elementary: PublicBrownridge Public School
Elementary: PublicWilshire Elementary School
Elementary: PublicRosedale Heights Public School
Elementary: PublicVentura Park Public School
Elementary: PublicNorth West Year Round Alternative Centre
Secondary: PublicLangstaff Secondary School
Secondary: PublicVaughan Secondary School
Secondary: PublicWestmount Collegiate Institute
Secondary: PublicStephen Lewis Secondary School
Secondary: PublicSt Elizabeth Catholic High School
Secondary: Catholic-
Bar and Lounge Extaz
7700 Bathurst Street, Thornhill, ON L4J 7Y3 0.57km -
La Briut Cafè
1118 Centre Street, Unit 1, Vaughan, ON L4J 7R9 0.65km -
1118 Bistro Bar and Grill
1118 Centre Street, Vaughan, ON L4J 7R9 0.68km
-
Starbucks
8010 Bathurst Street, Building C, Unit 6, Thornhill, ON L4J 0.55km -
Lumiere Patisserie
1102 Centre Street, Thornhill, ON L4J 3M8 0.6km -
Aroma Espresso Bar
1 Promenade Circle, Unit M116, Vaughan, ON L4J 4P8 0.75km
-
Womens Fitness Clubs of Canada
207-1 Promenade Circle, Unit 207, Thornhill, ON L4J 4P8 0.78km -
Snap Fitness
1450 Clark Ave W, Thornhill, ON L4J 7J9 1.99km -
North Thornhill Community Centre
300 Pleasant Ridge Avenue, Vaughan, ON L4J 9J5 2.74km
-
Disera Pharmacy
170-11 Disera Drive, Thornhill, ON L4J 0A7 0.22km -
Disera Pharmacy
11 Disera Drive, Vaughan, ON L4J 0.28km -
Shoppers Drug Mart
8000 Bathurst Street, Unit 1, Thornhill, ON L4J 0B8 0.5km
-
Maple Sushi
30 Disera Drive, Suite 110, Thornhill, ON L4J 0A7 0.16km -
Subway
10 Disera Drive, Thornhill, ON L4J 0A7 0.24km -
Copper Branch
10 Disera Drive, Thornhill, ON L4J 0A7 0.25km
-
SmartCentres - Thornhill
700 Centre Street, Thornhill, ON L4V 0A7 0.43km -
Promenade Shopping Centre
1 Promenade Circle, Thornhill, ON L4J 4P8 0.71km -
World Shops
7299 Yonge St, Markham, ON L3T 0C5 3.03km
-
Durante's Nofrills
1054 Centre Street, Thornhill, ON L4J 3M8 0.47km -
Bulk Barn
720 Centre Street, Unit D1, Thornhill, ON L4J 0A7 0.37km -
Justin's No Frills
1054 Centre Street, Vaughan, ON L4J 3M8 0.39km
-
LCBO
180 Promenade Cir, Thornhill, ON L4J 0E4 0.69km -
LCBO
8783 Yonge Street, Richmond Hill, ON L4C 6Z1 3.95km -
The Beer Store
8825 Yonge Street, Richmond Hill, ON L4C 6Z1 3.96km
-
Petro Canada
7400 Bathurst Street, Vaughan, ON L4J 7M1 1.22km -
Petro Canada
1487 Centre Street, Vaughan, ON L4J 3M7 1.64km -
Husky
600 N Rivermede Road, Concord, ON L4K 3M9 2.32km
-
Imagine Cinemas Promenade
1 Promenade Circle, Lower Level, Thornhill, ON L4J 4P8 0.62km -
SilverCity Richmond Hill
8725 Yonge Street, Richmond Hill, ON L4C 6Z1 3.89km -
Famous Players
8725 Yonge Street, Richmond Hill, ON L4C 6Z1 3.89km
-
Bathurst Clark Resource Library
900 Clark Avenue W, Thornhill, ON L4J 8C1 1.09km -
Vaughan Public Libraries
900 Clark Ave W, Thornhill, ON L4J 8C1 1.09km -
Dufferin Clark Library
1441 Clark Ave W, Thornhill, ON L4J 7R4 2.02km
-
Shouldice Hospital
7750 Bayview Avenue, Thornhill, ON L3T 4A3 4.22km -
Mackenzie Health
10 Trench Street, Richmond Hill, ON L4C 4Z3 6.44km -
Cortellucci Vaughan Hospital
3200 Major MacKenzie Drive W, Vaughan, ON L6A 4Z3 7.91km
For Sale
More about this building
View 80 North Park Road, Vaughan- 4 bath
- 4 bed
- 1400 sqft
2 Dove Hawkway Way, Toronto, Ontario • M2R 3M2 • Westminster-Branson
- 3 bath
- 3 bed
- 1600 sqft
18-76 Alameda Circle, Vaughan, Ontario • L4J 8A6 • Beverley Glen
