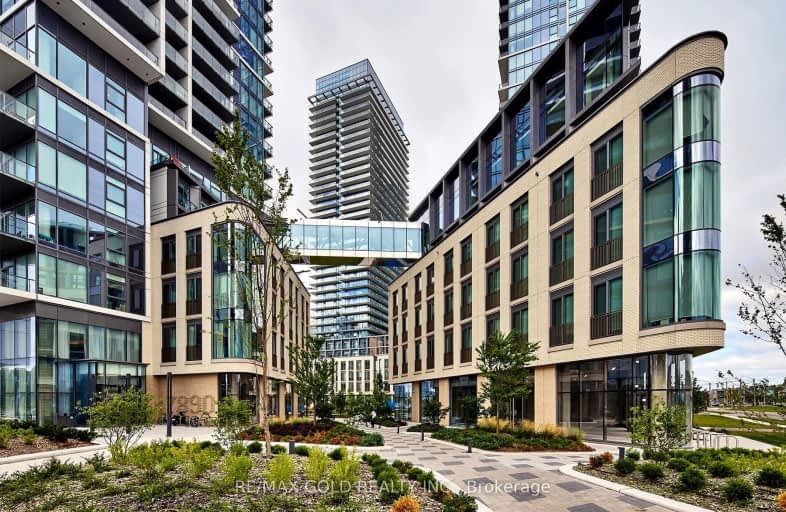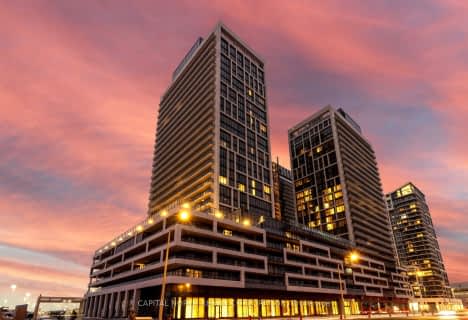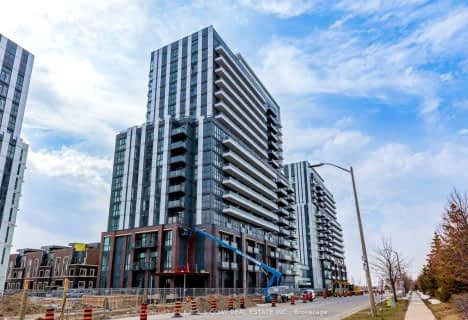Somewhat Walkable
- Some errands can be accomplished on foot.
Excellent Transit
- Most errands can be accomplished by public transportation.
Bikeable
- Some errands can be accomplished on bike.

Blacksmith Public School
Elementary: PublicSt John Bosco Catholic Elementary School
Elementary: CatholicShoreham Public School
Elementary: PublicBrookview Middle School
Elementary: PublicSt Augustine Catholic School
Elementary: CatholicBlue Willow Public School
Elementary: PublicSt Luke Catholic Learning Centre
Secondary: CatholicMsgr Fraser College (Norfinch Campus)
Secondary: CatholicJames Cardinal McGuigan Catholic High School
Secondary: CatholicWestview Centennial Secondary School
Secondary: PublicFather Bressani Catholic High School
Secondary: CatholicMaple High School
Secondary: Public-
Mast Road Park
195 Mast Rd, Vaughan ON 6.48km -
Antibes Park
58 Antibes Dr (at Candle Liteway), Toronto ON M2R 3K5 6.52km -
Rowntree Mills Park
Islington Ave (at Finch Ave W), Toronto ON 6.63km
-
CIBC
8099 Keele St (at Highway 407), Concord ON L4K 1Y6 2.26km -
TD Bank Financial Group
4999 Steeles Ave W (at Weston Rd.), North York ON M9L 1R4 3.56km -
Scotiabank
9333 Weston Rd (Rutherford Rd), Vaughan ON L4H 3G8 4.05km
- 2 bath
- 2 bed
- 600 sqft
3506-898 Portage Parkway, Vaughan, Ontario • L4K 0J6 • Vaughan Corporate Centre
- 1 bath
- 1 bed
- 500 sqft
512-3600 Highway 7, Vaughan, Ontario • L4L 0G7 • Vaughan Corporate Centre
- 2 bath
- 2 bed
- 600 sqft
508-10 Honeycrisp Crescent, Vaughan, Ontario • L4K 0M7 • Vaughan Corporate Centre
- 1 bath
- 1 bed
- 500 sqft
PH 11-7890 Millway Avenue, Vaughan, Ontario • L4K 0K9 • Vaughan Corporate Centre
- 2 bath
- 2 bed
- 600 sqft
5915-950 Portage Parkway, Vaughan, Ontario • L4K 0J4 • Vaughan Corporate Centre
- — bath
- — bed
- — sqft
2206-3600 Highway 7, Vaughan, Ontario • L4L 0G7 • Vaughan Corporate Centre
- 1 bath
- 1 bed
- 500 sqft
301-3600 Highway 7, Vaughan, Ontario • L4L 0G7 • Vaughan Corporate Centre






















