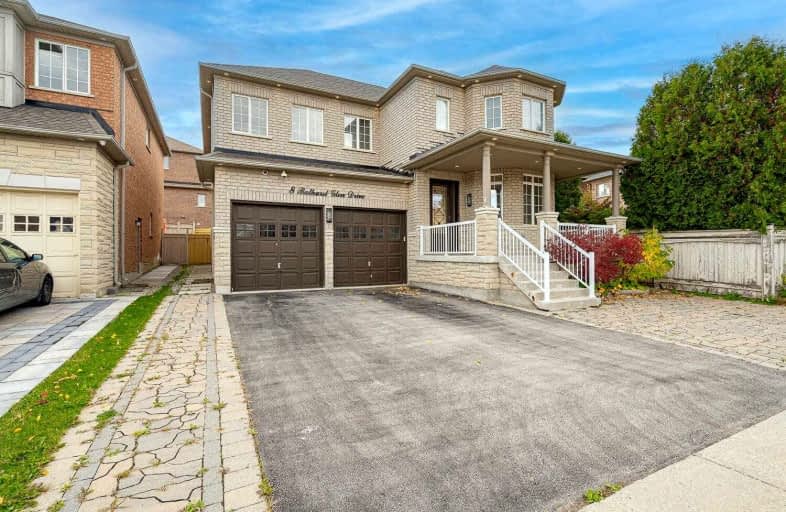
Wilshire Elementary School
Elementary: Public
2.19 km
Rosedale Heights Public School
Elementary: Public
2.04 km
Bakersfield Public School
Elementary: Public
0.86 km
Ventura Park Public School
Elementary: Public
1.84 km
Carrville Mills Public School
Elementary: Public
1.26 km
Thornhill Woods Public School
Elementary: Public
0.55 km
Alexander MacKenzie High School
Secondary: Public
4.28 km
Langstaff Secondary School
Secondary: Public
1.83 km
Vaughan Secondary School
Secondary: Public
4.02 km
Westmount Collegiate Institute
Secondary: Public
1.92 km
Stephen Lewis Secondary School
Secondary: Public
1.16 km
St Elizabeth Catholic High School
Secondary: Catholic
3.31 km














