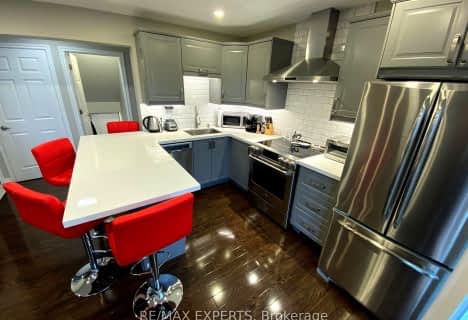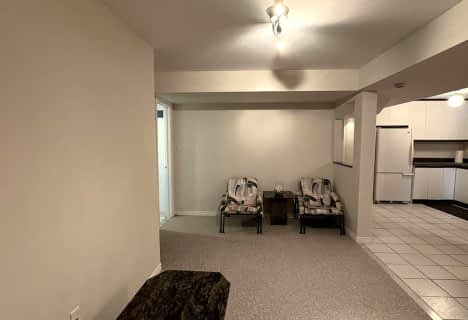Car-Dependent
- Almost all errands require a car.
Minimal Transit
- Almost all errands require a car.
Somewhat Bikeable
- Almost all errands require a car.

St Peter Catholic Elementary School
Elementary: CatholicSan Marco Catholic Elementary School
Elementary: CatholicSt Clement Catholic Elementary School
Elementary: CatholicSt Angela Merici Catholic Elementary School
Elementary: CatholicOur Lady of Fatima Catholic Elementary School
Elementary: CatholicWoodbridge Public School
Elementary: PublicSt Luke Catholic Learning Centre
Secondary: CatholicWoodbridge College
Secondary: PublicHoly Cross Catholic Academy High School
Secondary: CatholicNorth Albion Collegiate Institute
Secondary: PublicFather Bressani Catholic High School
Secondary: CatholicEmily Carr Secondary School
Secondary: Public-
Toronto Pearson International Airport Pet Park
Mississauga ON 9.83km -
Mcnaughton Soccer
ON 10.61km -
Dunblaine Park
Brampton ON L6T 3H2 10.97km
-
RBC Royal Bank
211 Marycroft Ave, Woodbridge ON L4L 5X8 3.53km -
TD Bank Financial Group
3978 Cottrelle Blvd, Brampton ON L6P 2R1 4.32km -
TD Bank Financial Group
100 New Park Pl, Vaughan ON L4K 0H9 6.35km
- 2 bath
- 2 bed
- 700 sqft
Lower-56 Bordeaux Drive, Vaughan, Ontario • L4L 3C4 • East Woodbridge












