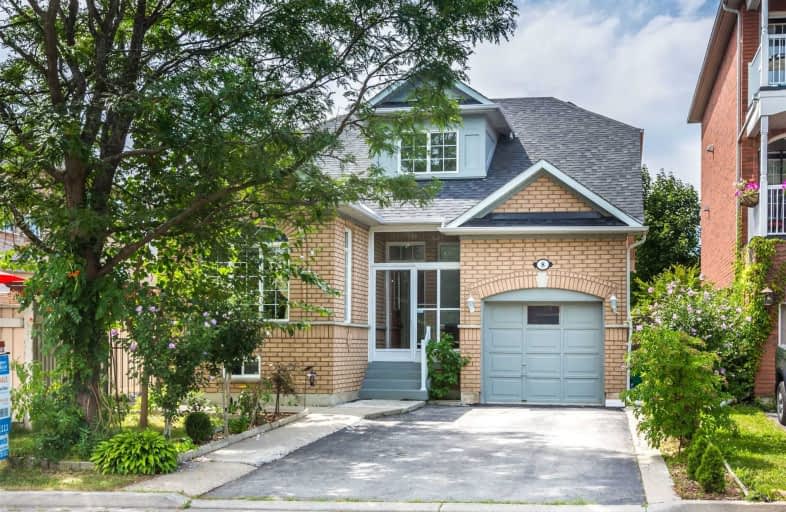Note: Property is not currently for sale or for rent.

-
Type: Detached
-
Style: 2-Storey
-
Size: 1500 sqft
-
Lot Size: 33 x 160 Feet
-
Age: 16-30 years
-
Taxes: $5,050 per year
-
Days on Site: 59 Days
-
Added: Oct 30, 2019 (1 month on market)
-
Updated:
-
Last Checked: 3 months ago
-
MLS®#: N4555802
-
Listed By: Re/max imperial realty inc., brokerage
Large Beautiful Private Yard, Bungalow Loft, Master Rm On Main Level, Bright And Spacious, Lovingly Maintained Arista Home In Demand Location With Easy Access To Schools, Hospital, Bus Stop (Direct To Vaughan Subway), Shopping, Highways, Theatres & Restaurants. A Gardener's Haven Having Your Own Greenhouse, Alterations Made To Original Plan->windows In Kitchen & Mflr Bathrm, Extended Kitchen Cabinets ,Enclosed Porch, Garage Access Into Home And So Much More
Extras
2Fridges, 2Gas Stoves, Dishwasher,Microwave W/ Rangehood,Washer/Dryer,Cvac, Furnace(2013), Roof(2014),Air Conditioner (As Is),Elf,Alarmsystem (Not Monitored) Window Coverings, $$$ Spent In Backyard Gardening
Property Details
Facts for 8 Boom Road, Vaughan
Status
Days on Market: 59
Last Status: Sold
Sold Date: Oct 21, 2019
Closed Date: Jan 21, 2020
Expiry Date: Nov 12, 2019
Sold Price: $845,000
Unavailable Date: Oct 21, 2019
Input Date: Aug 23, 2019
Property
Status: Sale
Property Type: Detached
Style: 2-Storey
Size (sq ft): 1500
Age: 16-30
Area: Vaughan
Community: Maple
Availability Date: 60/90
Inside
Bedrooms: 3
Bathrooms: 3
Kitchens: 1
Kitchens Plus: 1
Rooms: 7
Den/Family Room: Yes
Air Conditioning: Central Air
Fireplace: Yes
Laundry Level: Lower
Central Vacuum: Y
Washrooms: 3
Building
Basement: Finished
Heat Type: Forced Air
Heat Source: Gas
Exterior: Brick
Water Supply: Municipal
Special Designation: Unknown
Parking
Driveway: Private
Garage Spaces: 1
Garage Type: Built-In
Covered Parking Spaces: 2
Total Parking Spaces: 3
Fees
Tax Year: 2019
Tax Legal Description: Lot 133 Plan 653346
Taxes: $5,050
Highlights
Feature: Fenced Yard
Feature: Hospital
Feature: Park
Feature: Public Transit
Feature: School
Land
Cross Street: Jane St./Teston
Municipality District: Vaughan
Fronting On: West
Parcel Number: 70012
Pool: None
Sewer: Sewers
Lot Depth: 160 Feet
Lot Frontage: 33 Feet
Lot Irregularities: Irregular Pie Lot - 3
Acres: < .50
Rooms
Room details for 8 Boom Road, Vaughan
| Type | Dimensions | Description |
|---|---|---|
| Living Main | 3.05 x 6.09 | Combined W/Dining, Hardwood Floor, Fireplace |
| Dining Main | 3.05 x 6.09 | Combined W/Living, Hardwood Floor |
| Kitchen Main | 2.44 x 3.66 | Breakfast Bar, Ceramic Floor, Window |
| Breakfast Main | 3.35 x 5.13 | W/O To Yard, Ceramic Floor |
| Master Main | 3.35 x 5.50 | W/I Closet, Hardwood Floor, Window |
| 2nd Br 2nd | 3.35 x 4.57 | Closet, Hardwood Floor, Window |
| 3rd Br 2nd | 3.35 x 4.57 | Closet, Hardwood Floor, Window |
| Rec Lower | 3.35 x 7.29 | Laminate |
| Kitchen Lower | - | Laminate |
| XXXXXXXX | XXX XX, XXXX |
XXXX XXX XXXX |
$XXX,XXX |
| XXX XX, XXXX |
XXXXXX XXX XXXX |
$XXX,XXX | |
| XXXXXXXX | XXX XX, XXXX |
XXXXXXXX XXX XXXX |
|
| XXX XX, XXXX |
XXXXXX XXX XXXX |
$XXX,XXX | |
| XXXXXXXX | XXX XX, XXXX |
XXXXXXX XXX XXXX |
|
| XXX XX, XXXX |
XXXXXX XXX XXXX |
$XXX,XXX | |
| XXXXXXXX | XXX XX, XXXX |
XXXXXXX XXX XXXX |
|
| XXX XX, XXXX |
XXXXXX XXX XXXX |
$XXX,XXX | |
| XXXXXXXX | XXX XX, XXXX |
XXXX XXX XXXX |
$XXX,XXX |
| XXX XX, XXXX |
XXXXXX XXX XXXX |
$XXX,XXX | |
| XXXXXXXX | XXX XX, XXXX |
XXXXXXX XXX XXXX |
|
| XXX XX, XXXX |
XXXXXX XXX XXXX |
$XXX,XXX |
| XXXXXXXX XXXX | XXX XX, XXXX | $845,000 XXX XXXX |
| XXXXXXXX XXXXXX | XXX XX, XXXX | $849,000 XXX XXXX |
| XXXXXXXX XXXXXXXX | XXX XX, XXXX | XXX XXXX |
| XXXXXXXX XXXXXX | XXX XX, XXXX | $799,000 XXX XXXX |
| XXXXXXXX XXXXXXX | XXX XX, XXXX | XXX XXXX |
| XXXXXXXX XXXXXX | XXX XX, XXXX | $895,000 XXX XXXX |
| XXXXXXXX XXXXXXX | XXX XX, XXXX | XXX XXXX |
| XXXXXXXX XXXXXX | XXX XX, XXXX | $945,600 XXX XXXX |
| XXXXXXXX XXXX | XXX XX, XXXX | $792,000 XXX XXXX |
| XXXXXXXX XXXXXX | XXX XX, XXXX | $799,888 XXX XXXX |
| XXXXXXXX XXXXXXX | XXX XX, XXXX | XXX XXXX |
| XXXXXXXX XXXXXX | XXX XX, XXXX | $848,800 XXX XXXX |

Michael Cranny Elementary School
Elementary: PublicSt James Catholic Elementary School
Elementary: CatholicTeston Village Public School
Elementary: PublicDiscovery Public School
Elementary: PublicGlenn Gould Public School
Elementary: PublicSt Mary of the Angels Catholic Elementary School
Elementary: CatholicSt Luke Catholic Learning Centre
Secondary: CatholicTommy Douglas Secondary School
Secondary: PublicMaple High School
Secondary: PublicSt Joan of Arc Catholic High School
Secondary: CatholicSt Jean de Brebeuf Catholic High School
Secondary: CatholicEmily Carr Secondary School
Secondary: Public- 4 bath
- 3 bed
- 1500 sqft
391 Vellore Park Avenue, Vaughan, Ontario • L4H 0E6 • Vellore Village
- 3 bath
- 3 bed
23 Tierra Avenue, Vaughan, Ontario • L6A 2Z6 • Vellore Village





