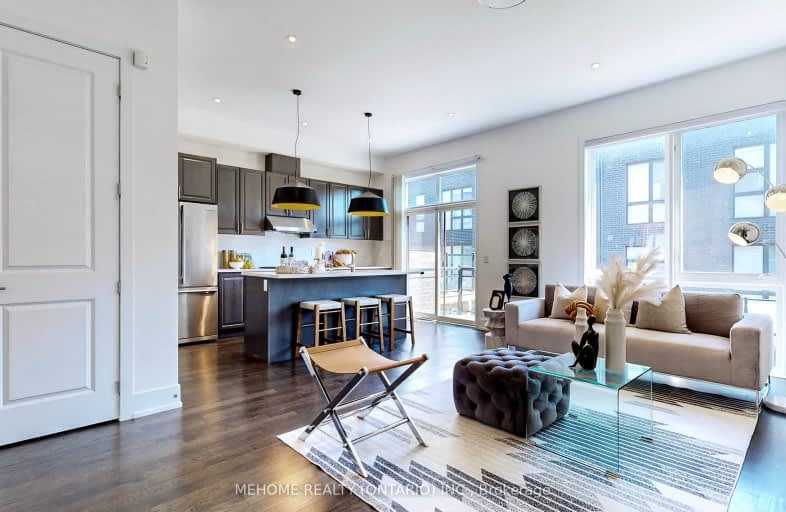
3D Walkthrough
Very Walkable
- Most errands can be accomplished on foot.
78
/100
Some Transit
- Most errands require a car.
42
/100
Somewhat Bikeable
- Most errands require a car.
42
/100

St Charles Garnier Catholic Elementary School
Elementary: Catholic
1.33 km
Roselawn Public School
Elementary: Public
1.21 km
Nellie McClung Public School
Elementary: Public
1.52 km
Anne Frank Public School
Elementary: Public
1.73 km
Carrville Mills Public School
Elementary: Public
1.18 km
Thornhill Woods Public School
Elementary: Public
1.21 km
École secondaire Norval-Morrisseau
Secondary: Public
3.95 km
Alexander MacKenzie High School
Secondary: Public
3.00 km
Langstaff Secondary School
Secondary: Public
1.66 km
Westmount Collegiate Institute
Secondary: Public
3.15 km
Stephen Lewis Secondary School
Secondary: Public
1.61 km
St Elizabeth Catholic High School
Secondary: Catholic
4.58 km
-
Rosedale North Park
350 Atkinson Ave, Vaughan ON 3.36km -
Mill Pond Park
262 Mill St (at Trench St), Richmond Hill ON 3.55km -
Antibes Park
58 Antibes Dr (at Candle Liteway), Toronto ON M2R 3K5 7.35km
-
TD Bank Financial Group
9200 Bathurst St (at Rutherford Rd), Thornhill ON L4J 8W1 0.33km -
CIBC
9950 Dufferin St (at Major MacKenzie Dr. W.), Maple ON L6A 4K5 2.89km -
RBC Royal Bank
1420 Major MacKenzie Dr (at Dufferin St), Vaughan ON L6A 4H6 3.05km






