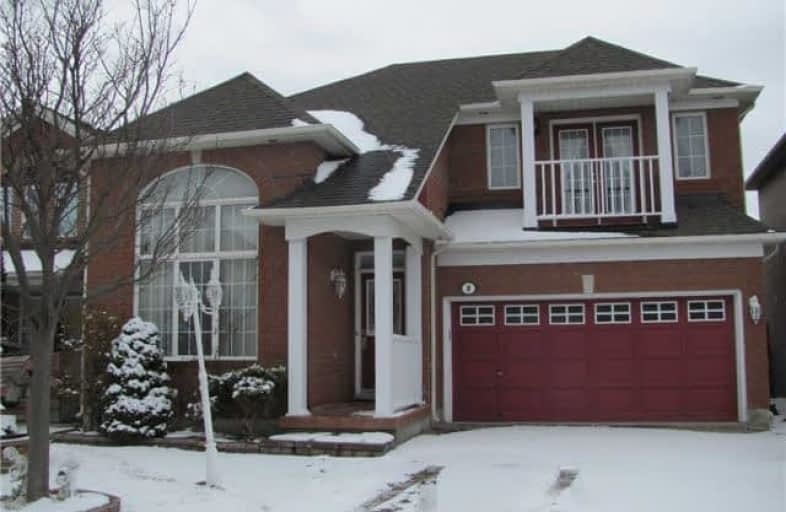Sold on Apr 25, 2018
Note: Property is not currently for sale or for rent.

-
Type: Detached
-
Style: 2-Storey
-
Size: 2000 sqft
-
Lot Size: 41.01 x 82.02 Feet
-
Age: No Data
-
Taxes: $4,770 per year
-
Days on Site: 41 Days
-
Added: Sep 07, 2019 (1 month on market)
-
Updated:
-
Last Checked: 3 months ago
-
MLS®#: N4067401
-
Listed By: Homelife/metropark realty inc., brokerage
Beautiful Upgraded & Spacious Home, Brand New Hardwood Floors To All Bedrooms, Profess. Landscaped With Interlock Driveway & Patio. Bsmt Fully Finished With 1 Bdrm Suitable For Nannies Room. Home Is Located In A Most Desirable Area, Walking Distance To The New Mackenzie Hospital, Canada's Wonderland, Shops, Schools, Church, Parks, Library, Transportation & Much More! Home Has 9' Ceiling Main Floor & Pot Lights. A Must See! Great Home!
Extras
Fridge, Stove, Washer, B/I D/W, Dryer, C.A.C., R/I Vac, Din/Liv Chandelier, All Elf's, Water Filter(As Is), All Window Coverings(As Is), Gazebo, Interlock Drwy, Walkway & Patio, Granite C/Top, Cornice Moulding, Bidet, Electronic Humidifier.
Property Details
Facts for 8 Cape Verde Way, Vaughan
Status
Days on Market: 41
Last Status: Sold
Sold Date: Apr 25, 2018
Closed Date: Jun 28, 2018
Expiry Date: Jul 31, 2018
Sold Price: $960,000
Unavailable Date: Apr 25, 2018
Input Date: Mar 15, 2018
Property
Status: Sale
Property Type: Detached
Style: 2-Storey
Size (sq ft): 2000
Area: Vaughan
Community: Vellore Village
Availability Date: 45 Days/T.B.A.
Inside
Bedrooms: 4
Bedrooms Plus: 1
Bathrooms: 4
Kitchens: 1
Rooms: 8
Den/Family Room: Yes
Air Conditioning: Central Air
Fireplace: Yes
Washrooms: 4
Building
Basement: Apartment
Basement 2: Finished
Heat Type: Forced Air
Heat Source: Gas
Exterior: Brick
Water Supply: Municipal
Special Designation: Unknown
Parking
Driveway: Private
Garage Spaces: 2
Garage Type: Attached
Covered Parking Spaces: 2
Total Parking Spaces: 4
Fees
Tax Year: 2017
Tax Legal Description: Plan 65M 3268 Lot 58
Taxes: $4,770
Highlights
Feature: Fenced Yard
Feature: Park
Feature: Place Of Worship
Feature: Public Transit
Feature: School
Feature: School Bus Route
Land
Cross Street: Jane St/Major Macken
Municipality District: Vaughan
Fronting On: West
Pool: None
Sewer: Sewers
Lot Depth: 82.02 Feet
Lot Frontage: 41.01 Feet
Zoning: Res
Rooms
Room details for 8 Cape Verde Way, Vaughan
| Type | Dimensions | Description |
|---|---|---|
| Kitchen Main | 2.70 x 3.23 | Ceramic Floor, W/O To Yard |
| Breakfast Main | 3.66 x 4.45 | Ceramic Floor, Open Concept, W/O To Yard |
| Family Main | 3.66 x 4.55 | Hardwood Floor, Gas Fireplace, Combined W/Kitchen |
| Living Main | 3.29 x 3.54 | Hardwood Floor, Separate Rm, Open Concept |
| Dining Main | 3.35 x 4.45 | Hardwood Floor, Separate Rm |
| Master 2nd | 3.66 x 5.18 | Hardwood Floor, W/I Closet, 4 Pc Ensuite |
| 2nd Br 2nd | 3.35 x 3.54 | Hardwood Floor, Closet, W/O To Terrace |
| 3rd Br 2nd | 3.35 x 3.05 | Hardwood Floor, Closet, South View |
| 4th Br 2nd | 3.11 x 3.54 | Hardwood Floor, Closet, West View |
| Br Bsmt | 3.29 x 3.54 | Laminate, Closet |
| Rec Bsmt | 3.46 x 3.96 | Ceramic Floor, Wet Bar, Open Concept |
| Family Bsmt | 3.28 x 4.27 | Electric Fireplace, Ceramic Floor |
| XXXXXXXX | XXX XX, XXXX |
XXXX XXX XXXX |
$XXX,XXX |
| XXX XX, XXXX |
XXXXXX XXX XXXX |
$XXX,XXX | |
| XXXXXXXX | XXX XX, XXXX |
XXXXXXX XXX XXXX |
|
| XXX XX, XXXX |
XXXXXX XXX XXXX |
$XXX,XXX | |
| XXXXXXXX | XXX XX, XXXX |
XXXXXXXX XXX XXXX |
|
| XXX XX, XXXX |
XXXXXX XXX XXXX |
$XXX,XXX | |
| XXXXXXXX | XXX XX, XXXX |
XXXXXXX XXX XXXX |
|
| XXX XX, XXXX |
XXXXXX XXX XXXX |
$XXX,XXX |
| XXXXXXXX XXXX | XXX XX, XXXX | $960,000 XXX XXXX |
| XXXXXXXX XXXXXX | XXX XX, XXXX | $979,999 XXX XXXX |
| XXXXXXXX XXXXXXX | XXX XX, XXXX | XXX XXXX |
| XXXXXXXX XXXXXX | XXX XX, XXXX | $998,000 XXX XXXX |
| XXXXXXXX XXXXXXXX | XXX XX, XXXX | XXX XXXX |
| XXXXXXXX XXXXXX | XXX XX, XXXX | $998,800 XXX XXXX |
| XXXXXXXX XXXXXXX | XXX XX, XXXX | XXX XXXX |
| XXXXXXXX XXXXXX | XXX XX, XXXX | $988,800 XXX XXXX |

Michael Cranny Elementary School
Elementary: PublicDivine Mercy Catholic Elementary School
Elementary: CatholicMackenzie Glen Public School
Elementary: PublicSt James Catholic Elementary School
Elementary: CatholicTeston Village Public School
Elementary: PublicDiscovery Public School
Elementary: PublicSt Luke Catholic Learning Centre
Secondary: CatholicTommy Douglas Secondary School
Secondary: PublicFather Bressani Catholic High School
Secondary: CatholicMaple High School
Secondary: PublicSt Joan of Arc Catholic High School
Secondary: CatholicSt Jean de Brebeuf Catholic High School
Secondary: Catholic

