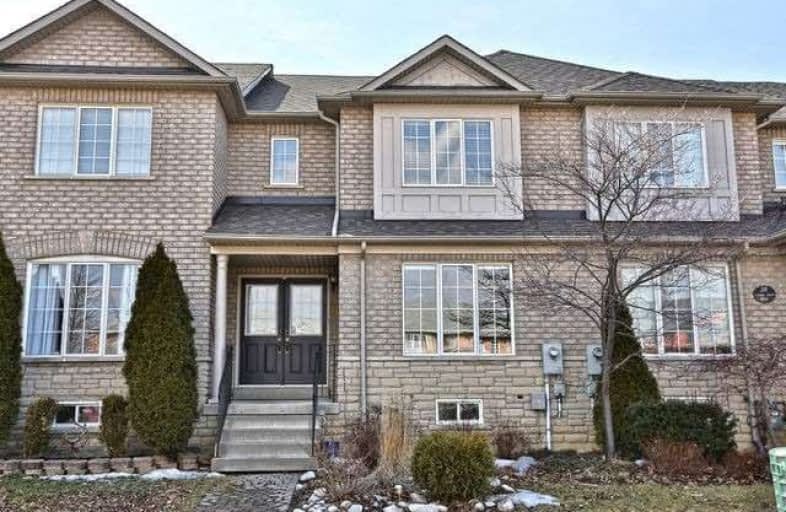Sold on Apr 12, 2019
Note: Property is not currently for sale or for rent.

-
Type: Att/Row/Twnhouse
-
Style: 2-Storey
-
Size: 1500 sqft
-
Lot Size: 20.01 x 101.71 Feet
-
Age: 16-30 years
-
Taxes: $3,604 per year
-
Days on Site: 22 Days
-
Added: Sep 07, 2019 (3 weeks on market)
-
Updated:
-
Last Checked: 3 months ago
-
MLS®#: N4389538
-
Listed By: Sotheby`s international realty canada, brokerage
This Beautiful Freehold Townhome Located In The Family Friendly Area Of Sonoma Heights, Features 3 Bdrms, 3 Baths (Master Has Ensuite)Perfectly Sized Rooms, Upgraded Laminate Flooring Thru-Out, Hardwood Staircase & No Carpeting! At Approx 1700 Sq Ft & Boasting Open Concept Layout W/Great Flow Makes This Sunny Home Perfect For Young Family/ Empty Nesters. Large Fin. Bonus Room -Bsmt & Dble Car Grg. Mins To Kleinburg.Public O/H Thursday 3/28/19 @4:30-7:00 Pm!!
Extras
S/Steel Fridge, S/Steel Stove, Front Load Washer And Dryer, Built-In Dishwasher, All Elf's, All Window Coverings, Gdo And 2 Remotes, Roof (2016), Hot Water Tank Rental
Property Details
Facts for 8 Castle Park Boulevard, Vaughan
Status
Days on Market: 22
Last Status: Sold
Sold Date: Apr 12, 2019
Closed Date: May 30, 2019
Expiry Date: Jun 21, 2019
Sold Price: $750,000
Unavailable Date: Apr 12, 2019
Input Date: Mar 21, 2019
Property
Status: Sale
Property Type: Att/Row/Twnhouse
Style: 2-Storey
Size (sq ft): 1500
Age: 16-30
Area: Vaughan
Community: Sonoma Heights
Availability Date: June/Tba
Inside
Bedrooms: 3
Bathrooms: 3
Kitchens: 1
Rooms: 6
Den/Family Room: Yes
Air Conditioning: Central Air
Fireplace: No
Washrooms: 3
Utilities
Electricity: Yes
Gas: Yes
Telephone: Yes
Building
Basement: Full
Basement 2: Part Fin
Heat Type: Forced Air
Heat Source: Gas
Exterior: Brick
Exterior: Stone
Water Supply: Municipal
Special Designation: Unknown
Parking
Driveway: Lane
Garage Spaces: 2
Garage Type: Detached
Total Parking Spaces: 2
Fees
Tax Year: 2018
Tax Legal Description: Plan 65M3274 Pt Blk 362 Rs65R21819 Pts 13 & 14
Taxes: $3,604
Highlights
Feature: Golf
Feature: Library
Feature: Park
Feature: Public Transit
Feature: Rec Centre
Feature: School
Land
Cross Street: Islington / Sonoma B
Municipality District: Vaughan
Fronting On: East
Pool: None
Sewer: Sewers
Lot Depth: 101.71 Feet
Lot Frontage: 20.01 Feet
Acres: < .50
Zoning: Residential
Additional Media
- Virtual Tour: https://bit.ly/2W9RUWU
Rooms
Room details for 8 Castle Park Boulevard, Vaughan
| Type | Dimensions | Description |
|---|---|---|
| Living Ground | 3.50 x 5.18 | O/Looks Frontyard, Picture Window |
| Family Ground | 3.35 x 4.26 | Combined W/Kitchen, Laminate |
| Kitchen Ground | 2.43 x 3.35 | Ceramic Floor, Ceramic Back Splash, Stainless Steel Appl |
| Breakfast Ground | 2.74 x 3.65 | Sliding Doors, Combined W/Kitchen |
| Bathroom Ground | - | 2 Pc Bath |
| Laundry Ground | - | Access To Garage |
| Master 2nd | 4.18 x 4.72 | W/I Closet |
| 2nd Br 2nd | 2.74 x 4.55 | Closet |
| 3rd Br 2nd | 3.00 x 4.12 | Closet |
| Bathroom 2nd | - | 3 Pc Ensuite |
| Bathroom 2nd | - | 3 Pc Bath |
| XXXXXXXX | XXX XX, XXXX |
XXXX XXX XXXX |
$XXX,XXX |
| XXX XX, XXXX |
XXXXXX XXX XXXX |
$XXX,XXX |
| XXXXXXXX XXXX | XXX XX, XXXX | $750,000 XXX XXXX |
| XXXXXXXX XXXXXX | XXX XX, XXXX | $758,000 XXX XXXX |

Lorna Jackson Public School
Elementary: PublicOur Lady of Fatima Catholic Elementary School
Elementary: CatholicElder's Mills Public School
Elementary: PublicSt Andrew Catholic Elementary School
Elementary: CatholicSt Padre Pio Catholic Elementary School
Elementary: CatholicSt Stephen Catholic Elementary School
Elementary: CatholicWoodbridge College
Secondary: PublicTommy Douglas Secondary School
Secondary: PublicHoly Cross Catholic Academy High School
Secondary: CatholicFather Bressani Catholic High School
Secondary: CatholicSt Jean de Brebeuf Catholic High School
Secondary: CatholicEmily Carr Secondary School
Secondary: Public

