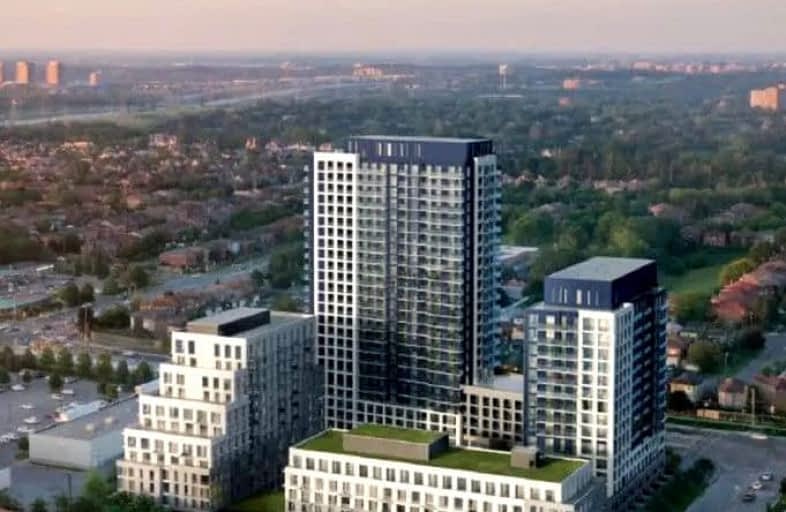Somewhat Walkable
- Some errands can be accomplished on foot.
Some Transit
- Most errands require a car.
Bikeable
- Some errands can be accomplished on bike.

St Joseph The Worker Catholic Elementary School
Elementary: CatholicCharlton Public School
Elementary: PublicOur Lady of the Rosary Catholic Elementary School
Elementary: CatholicBrownridge Public School
Elementary: PublicWilshire Elementary School
Elementary: PublicGlen Shields Public School
Elementary: PublicJames Cardinal McGuigan Catholic High School
Secondary: CatholicVaughan Secondary School
Secondary: PublicWestmount Collegiate Institute
Secondary: PublicStephen Lewis Secondary School
Secondary: PublicNorthview Heights Secondary School
Secondary: PublicSt Elizabeth Catholic High School
Secondary: Catholic-
Antibes Park
58 Antibes Dr (at Candle Liteway), Toronto ON M2R 3K5 3.21km -
York Lions Stadium
Ian MacDonald Blvd, Toronto ON 3.35km -
Rosedale North Park
350 Atkinson Ave, Vaughan ON 3.42km
-
CIBC
8099 Keele St (at Highway 407), Concord ON L4K 1Y6 2.1km -
CIBC
10 Disera Dr (at Bathurst St. & Centre St.), Thornhill ON L4J 0A7 2.49km -
TD Bank Financial Group
100 Steeles Ave W (Hilda), Thornhill ON L4J 7Y1 4.34km
- 1 bath
- 1 bed
- 500 sqft
A328-7950 Bathurst Street, Vaughan, Ontario • L4J 0L4 • Beverley Glen
- 1 bath
- 1 bed
- 500 sqft
603-8 Beverley Glen Boulevard, Vaughan, Ontario • L4K 0L5 • Beverley Glen
- 1 bath
- 1 bed
- 600 sqft
307-8 Beverley Glen Boulevard, Vaughan, Ontario • L4J 0L5 • Beverley Glen














