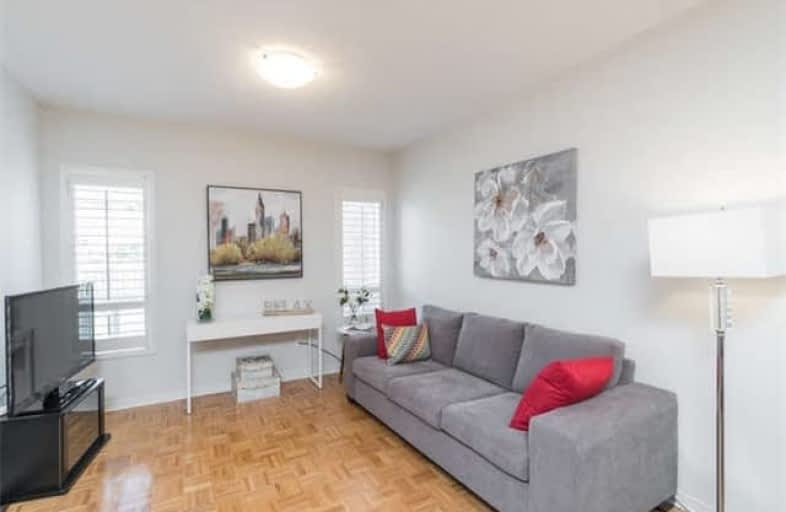Sold on Aug 26, 2017
Note: Property is not currently for sale or for rent.

-
Type: Att/Row/Twnhouse
-
Style: 2-Storey
-
Size: 1100 sqft
-
Lot Size: 19.69 x 109.91 Feet
-
Age: 6-15 years
-
Taxes: $3,230 per year
-
Days on Site: 3 Days
-
Added: Sep 07, 2019 (3 days on market)
-
Updated:
-
Last Checked: 3 hours ago
-
MLS®#: N3907333
-
Listed By: Re/max premier inc., brokerage
Perfect For First Time Buyers, Down-Sizers And Investors. Freehold Townhouse Is Only Attached By Garage On 1 Side. Access Backyard From Garage. Open Concept. Neutral Decor. Oak Staircase. No Carpet. No Sidewalk. Very Convenient Location, Close To Schools, Parks, Shops, Restaurants. Walk To Coppa Grocery Store, Vaughan Mills Mall, Canada's Wonderland! Commuters Can Access Highways 400/407/427/401, Buses, Go Train (Rutherford). Ttc Subway To Hwy 7 Coming Soon!
Extras
Existing Appliances (Fridge, Range, Hood Fan, B-In Dw, Washer & Dryer). All Elf's. All Window Coverings & California Shutters. Alarm System. New Garage Door & Gdo (2017). Roof Re-Shingled (2017). R50 Attic Insulation (2017). Freshly Painted
Property Details
Facts for 80 Camino Drive, Vaughan
Status
Days on Market: 3
Last Status: Sold
Sold Date: Aug 26, 2017
Closed Date: Oct 26, 2017
Expiry Date: Nov 23, 2017
Sold Price: $645,000
Unavailable Date: Aug 26, 2017
Input Date: Aug 23, 2017
Prior LSC: Listing with no contract changes
Property
Status: Sale
Property Type: Att/Row/Twnhouse
Style: 2-Storey
Size (sq ft): 1100
Age: 6-15
Area: Vaughan
Community: Vellore Village
Availability Date: Tbd
Inside
Bedrooms: 3
Bathrooms: 2
Kitchens: 1
Rooms: 6
Den/Family Room: No
Air Conditioning: Central Air
Fireplace: No
Laundry Level: Lower
Washrooms: 2
Building
Basement: Unfinished
Heat Type: Forced Air
Heat Source: Gas
Exterior: Brick
Water Supply: Municipal
Special Designation: Unknown
Parking
Driveway: Private
Garage Spaces: 1
Garage Type: Built-In
Covered Parking Spaces: 2
Total Parking Spaces: 3
Fees
Tax Year: 2017
Tax Legal Description: Plan 65M3645 Pt Blk 31 Rp 65R26366 Parts 35 To 38
Taxes: $3,230
Highlights
Feature: Fenced Yard
Feature: Park
Feature: Place Of Worship
Feature: Public Transit
Feature: Rec Centre
Feature: School
Land
Cross Street: Rutherford & Sweetri
Municipality District: Vaughan
Fronting On: North
Pool: None
Sewer: Sewers
Lot Depth: 109.91 Feet
Lot Frontage: 19.69 Feet
Additional Media
- Virtual Tour: http://tours.stallonemedia.com/851953?idx=1
Rooms
Room details for 80 Camino Drive, Vaughan
| Type | Dimensions | Description |
|---|---|---|
| Living Ground | 3.36 x 2.87 | Parquet Floor, W/O To Yard, California Shutters |
| Dining Ground | 2.57 x 3.48 | Parquet Floor, Open Concept |
| Kitchen Ground | 2.59 x 3.53 | Ceramic Floor, Stainless Steel Sink, California Shutters |
| Master 2nd | 4.10 x 3.53 | Parquet Floor, W/I Closet, California Shutters |
| 2nd Br 2nd | 2.90 x 2.99 | Parquet Floor, Closet, California Shutters |
| 3rd Br 2nd | 2.71 x 3.10 | Parquet Floor, Closet, California Shutters |
| XXXXXXXX | XXX XX, XXXX |
XXXX XXX XXXX |
$XXX,XXX |
| XXX XX, XXXX |
XXXXXX XXX XXXX |
$XXX,XXX |
| XXXXXXXX XXXX | XXX XX, XXXX | $645,000 XXX XXXX |
| XXXXXXXX XXXXXX | XXX XX, XXXX | $645,000 XXX XXXX |

ÉÉC Le-Petit-Prince
Elementary: CatholicVellore Woods Public School
Elementary: PublicMaple Creek Public School
Elementary: PublicJulliard Public School
Elementary: PublicBlessed Trinity Catholic Elementary School
Elementary: CatholicSt Emily Catholic Elementary School
Elementary: CatholicSt Luke Catholic Learning Centre
Secondary: CatholicTommy Douglas Secondary School
Secondary: PublicFather Bressani Catholic High School
Secondary: CatholicMaple High School
Secondary: PublicSt Joan of Arc Catholic High School
Secondary: CatholicSt Jean de Brebeuf Catholic High School
Secondary: Catholic

