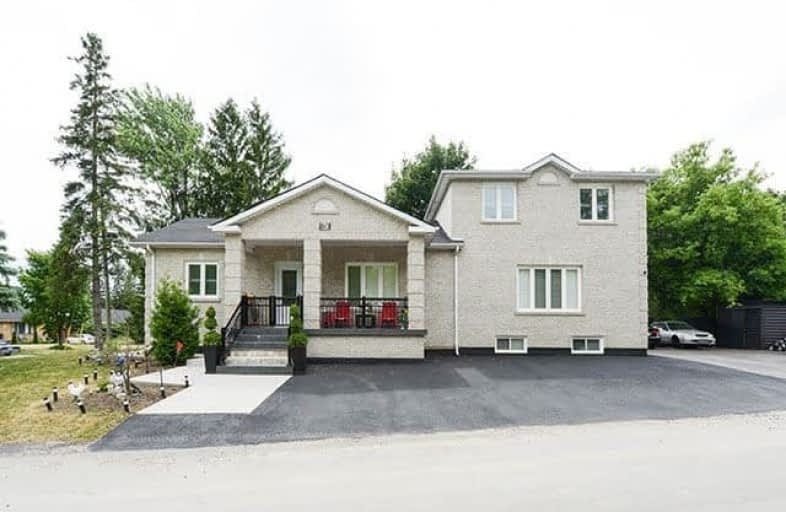Removed on Jul 23, 2018
Note: Property is not currently for sale or for rent.

-
Type: Detached
-
Style: 2-Storey
-
Lot Size: 66.25 x 140 Feet
-
Age: No Data
-
Taxes: $4,210 per year
-
Days on Site: 32 Days
-
Added: Sep 07, 2019 (1 month on market)
-
Updated:
-
Last Checked: 2 months ago
-
MLS®#: N4169824
-
Listed By: One percent realty ltd., brokerage
Unique Opportunity To Own This Multi-Functional And Fully Renovated Home! Suitable For Extended Families With 4 Separate Entrances, This Home Has Been Professionally Renovated With An Open Concept Upgraded Designer Kitchen & Appliances On The Main Floor With Walkout To Deck. In Total There Are 4 Kitchens, 10 Bedrooms, 6 Full Bathrooms - A True Must See Home. Great Location In The Heart Of Woodbridge And Close To 400, 427, 407 & Hwy 7, Parks And Schools.
Extras
See Virtual Tour Link & Attached Upgrade Feature Sheet - Elfs, All Stainless Steel Appliances (Fridge, Stove, Dishwasher) Front Load Washer/Dryer (2015),New Furnace And Air Condition 2015,New Roof 2015,New Driveway 2015,New Windows
Property Details
Facts for 80 Cheltenham Avenue, Vaughan
Status
Days on Market: 32
Last Status: Terminated
Sold Date: Jun 10, 2025
Closed Date: Nov 30, -0001
Expiry Date: Sep 21, 2018
Unavailable Date: Jul 23, 2018
Input Date: Jun 21, 2018
Prior LSC: Listing with no contract changes
Property
Status: Sale
Property Type: Detached
Style: 2-Storey
Area: Vaughan
Community: West Woodbridge
Availability Date: Tbd
Inside
Bedrooms: 6
Bedrooms Plus: 4
Bathrooms: 6
Kitchens: 2
Kitchens Plus: 2
Rooms: 9
Den/Family Room: No
Air Conditioning: Central Air
Fireplace: No
Laundry Level: Main
Central Vacuum: Y
Washrooms: 6
Building
Basement: Finished
Basement 2: Sep Entrance
Heat Type: Forced Air
Heat Source: Gas
Exterior: Brick
Water Supply: Municipal
Special Designation: Unknown
Parking
Driveway: Private
Garage Type: None
Covered Parking Spaces: 4
Total Parking Spaces: 8
Fees
Tax Year: 2018
Tax Legal Description: Pt Lt 47 Pl 2524 As In R583136; Vaughan
Taxes: $4,210
Land
Cross Street: Kipling/Hwy 7
Municipality District: Vaughan
Fronting On: North
Pool: None
Sewer: Sewers
Lot Depth: 140 Feet
Lot Frontage: 66.25 Feet
Lot Irregularities: Irregular Corner Lot
Additional Media
- Virtual Tour: http://www.mississaugavirtualtour.ca/June2018/June18HUnbranded/
Rooms
Room details for 80 Cheltenham Avenue, Vaughan
| Type | Dimensions | Description |
|---|---|---|
| Kitchen Main | 2.94 x 5.74 | W/O To Deck, Granite Floor |
| Living Main | 3.91 x 5.46 | Hardwood Floor, Combined W/Dining |
| Dining Main | 4.77 x 6.65 | Hardwood Floor, Combined W/Living |
| Br Main | 3.70 x 5.33 | Hardwood Floor, Window |
| Br Main | 2.79 x 3.63 | Hardwood Floor, Double Closet |
| Br Main | 2.44 x 3.35 | Hardwood Floor, Closet |
| Master 2nd | 3.73 x 4.17 | Hardwood Floor, Double Closet |
| Br 2nd | 3.25 x 3.55 | Hardwood Floor, Closet |
| Br 2nd | 2.84 x 3.20 | Hardwood Floor, Closet |
| Br Bsmt | 2.54 x 3.34 | Laminate, Closet |
| Br Bsmt | 3.33 x 3.34 | Laminate, Closet |
| XXXXXXXX | XXX XX, XXXX |
XXXXXXX XXX XXXX |
|
| XXX XX, XXXX |
XXXXXX XXX XXXX |
$X,XXX,XXX | |
| XXXXXXXX | XXX XX, XXXX |
XXXX XXX XXXX |
$XXX,XXX |
| XXX XX, XXXX |
XXXXXX XXX XXXX |
$XXX,XXX |
| XXXXXXXX XXXXXXX | XXX XX, XXXX | XXX XXXX |
| XXXXXXXX XXXXXX | XXX XX, XXXX | $1,298,000 XXX XXXX |
| XXXXXXXX XXXX | XXX XX, XXXX | $820,000 XXX XXXX |
| XXXXXXXX XXXXXX | XXX XX, XXXX | $799,900 XXX XXXX |

St Catherine of Siena Catholic Elementary School
Elementary: CatholicSt Peter Catholic Elementary School
Elementary: CatholicSt Clement Catholic Elementary School
Elementary: CatholicSt Margaret Mary Catholic Elementary School
Elementary: CatholicPine Grove Public School
Elementary: PublicWoodbridge Public School
Elementary: PublicWoodbridge College
Secondary: PublicHoly Cross Catholic Academy High School
Secondary: CatholicFather Henry Carr Catholic Secondary School
Secondary: CatholicNorth Albion Collegiate Institute
Secondary: PublicFather Bressani Catholic High School
Secondary: CatholicEmily Carr Secondary School
Secondary: Public

