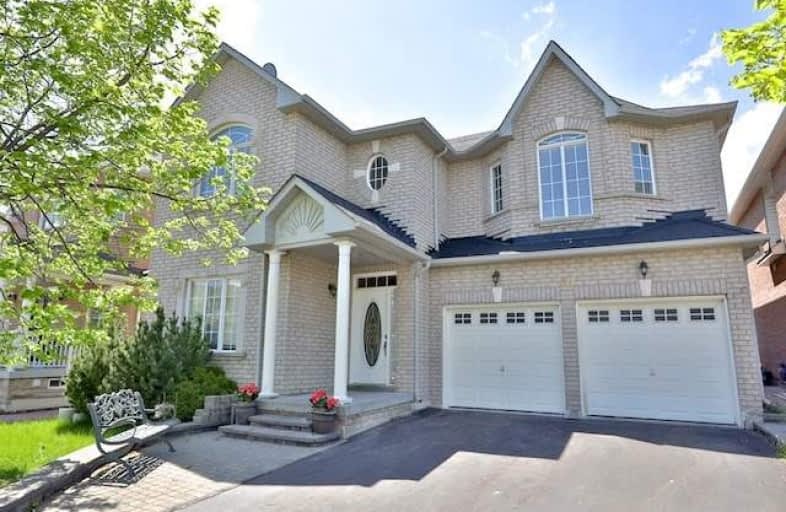Sold on Oct 12, 2019
Note: Property is not currently for sale or for rent.

-
Type: Detached
-
Style: 2-Storey
-
Size: 3000 sqft
-
Lot Size: 45.11 x 80.05 Feet
-
Age: No Data
-
Taxes: $5,871 per year
-
Days on Site: 39 Days
-
Added: Oct 26, 2019 (1 month on market)
-
Updated:
-
Last Checked: 3 months ago
-
MLS®#: N4564553
-
Listed By: Sutton group-admiral realty inc., brokerage
Absolutely Stunning Luxury Home In Dufferin-Hill! Elegant Detached W/5 Spacious Bdrms,4 Baths, 9 Ft Ceilings On Main Flr, Hardwood Flr Thru Out Main, Parquet On 2nd Flr, Oak Staircase, Custom Gourmet Kit W/Granite Counter Top & Backsplash, Sunfilled West Exposure Backyard, Gr8T Layout, Professionally Painted & Decorated! Spotless Home!!!
Extras
Top Of The Line Ss Appliances, All Elf's(Exclude: Dining & Family Chandeliers),Upgd Window Treats, Egdo & Remote(S), Alarm System, Cac, New Roof (2018), Newer Furnace (2017) & Main Flr Laundry & Mud Room & Much More!
Property Details
Facts for 80 Forecastle Road, Vaughan
Status
Days on Market: 39
Last Status: Sold
Sold Date: Oct 12, 2019
Closed Date: Jan 14, 2020
Expiry Date: Dec 31, 2019
Sold Price: $1,240,000
Unavailable Date: Oct 12, 2019
Input Date: Sep 04, 2019
Prior LSC: Sold
Property
Status: Sale
Property Type: Detached
Style: 2-Storey
Size (sq ft): 3000
Area: Vaughan
Community: Patterson
Availability Date: Flex/Tba
Inside
Bedrooms: 5
Bathrooms: 4
Kitchens: 1
Rooms: 11
Den/Family Room: Yes
Air Conditioning: Central Air
Fireplace: Yes
Laundry Level: Main
Central Vacuum: Y
Washrooms: 4
Building
Basement: Unfinished
Heat Type: Forced Air
Heat Source: Gas
Exterior: Brick
Water Supply: Municipal
Special Designation: Unknown
Parking
Driveway: Pvt Double
Garage Spaces: 2
Garage Type: Built-In
Covered Parking Spaces: 4
Total Parking Spaces: 4
Fees
Tax Year: 2018
Tax Legal Description: Lot 82, Plan 65M3326
Taxes: $5,871
Land
Cross Street: Dufferin/Rutherford
Municipality District: Vaughan
Fronting On: West
Pool: None
Sewer: Sewers
Lot Depth: 80.05 Feet
Lot Frontage: 45.11 Feet
Zoning: Residential
Rooms
Room details for 80 Forecastle Road, Vaughan
| Type | Dimensions | Description |
|---|---|---|
| Living Main | 3.66 x 6.70 | Hardwood Floor, Combined W/Dining, Open Concept |
| Dining Main | 3.66 x 6.70 | Hardwood Floor, Combined W/Living |
| Kitchen Main | 2.74 x 3.66 | Ceramic Floor, Granite Counter, Renovated |
| Breakfast Main | 3.05 x 3.66 | Ceramic Floor, Eat-In Kitchen, W/O To Yard |
| Family Main | 3.66 x 4.88 | Hardwood Floor, Gas Fireplace, O/Looks Backyard |
| Office Main | 3.05 x 3.66 | Hardwood Floor, Window |
| Master 2nd | 4.57 x 5.18 | Parquet Floor, 4 Pc Ensuite, W/I Closet |
| 2nd Br 2nd | 4.26 x 4.57 | Parquet Floor, 4 Pc Ensuite, W/I Closet |
| 3rd Br 2nd | 3.35 x 3.96 | Parquet Floor, Semi Ensuite, W/I Closet |
| 4th Br 2nd | 3.35 x 3.96 | Parquet Floor, Window, Closet |
| 5th Br 2nd | 3.05 x 3.96 | Parquet Floor, Window |
| XXXXXXXX | XXX XX, XXXX |
XXXX XXX XXXX |
$X,XXX,XXX |
| XXX XX, XXXX |
XXXXXX XXX XXXX |
$X,XXX,XXX | |
| XXXXXXXX | XXX XX, XXXX |
XXXXXXX XXX XXXX |
|
| XXX XX, XXXX |
XXXXXX XXX XXXX |
$X,XXX,XXX | |
| XXXXXXXX | XXX XX, XXXX |
XXXXXXX XXX XXXX |
|
| XXX XX, XXXX |
XXXXXX XXX XXXX |
$X,XXX,XXX | |
| XXXXXXXX | XXX XX, XXXX |
XXXXXXX XXX XXXX |
|
| XXX XX, XXXX |
XXXXXX XXX XXXX |
$X,XXX,XXX | |
| XXXXXXXX | XXX XX, XXXX |
XXXXXXX XXX XXXX |
|
| XXX XX, XXXX |
XXXXXX XXX XXXX |
$X,XXX,XXX |
| XXXXXXXX XXXX | XXX XX, XXXX | $1,240,000 XXX XXXX |
| XXXXXXXX XXXXXX | XXX XX, XXXX | $1,299,900 XXX XXXX |
| XXXXXXXX XXXXXXX | XXX XX, XXXX | XXX XXXX |
| XXXXXXXX XXXXXX | XXX XX, XXXX | $1,299,900 XXX XXXX |
| XXXXXXXX XXXXXXX | XXX XX, XXXX | XXX XXXX |
| XXXXXXXX XXXXXX | XXX XX, XXXX | $1,359,900 XXX XXXX |
| XXXXXXXX XXXXXXX | XXX XX, XXXX | XXX XXXX |
| XXXXXXXX XXXXXX | XXX XX, XXXX | $1,429,900 XXX XXXX |
| XXXXXXXX XXXXXXX | XXX XX, XXXX | XXX XXXX |
| XXXXXXXX XXXXXX | XXX XX, XXXX | $1,650,000 XXX XXXX |

Father John Kelly Catholic Elementary School
Elementary: CatholicForest Run Elementary School
Elementary: PublicBakersfield Public School
Elementary: PublicSt Cecilia Catholic Elementary School
Elementary: CatholicDr Roberta Bondar Public School
Elementary: PublicCarrville Mills Public School
Elementary: PublicMaple High School
Secondary: PublicVaughan Secondary School
Secondary: PublicWestmount Collegiate Institute
Secondary: PublicSt Joan of Arc Catholic High School
Secondary: CatholicStephen Lewis Secondary School
Secondary: PublicSt Elizabeth Catholic High School
Secondary: Catholic- 6 bath
- 6 bed
25 Hesperus Road, Vaughan, Ontario • L4J 0G9 • Patterson
- 4 bath
- 5 bed




