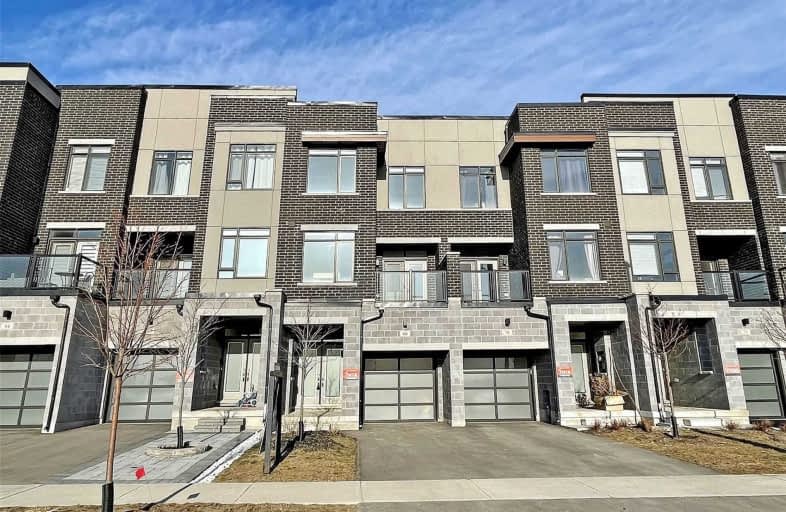
ACCESS Elementary
Elementary: Public
1.86 km
Joseph A Gibson Public School
Elementary: Public
1.58 km
St David Catholic Elementary School
Elementary: Catholic
1.06 km
Roméo Dallaire Public School
Elementary: Public
0.92 km
St Cecilia Catholic Elementary School
Elementary: Catholic
1.64 km
Holy Jubilee Catholic Elementary School
Elementary: Catholic
1.67 km
Alexander MacKenzie High School
Secondary: Public
4.90 km
Maple High School
Secondary: Public
3.08 km
St Joan of Arc Catholic High School
Secondary: Catholic
1.05 km
Stephen Lewis Secondary School
Secondary: Public
3.77 km
St Jean de Brebeuf Catholic High School
Secondary: Catholic
5.14 km
St Theresa of Lisieux Catholic High School
Secondary: Catholic
4.99 km














