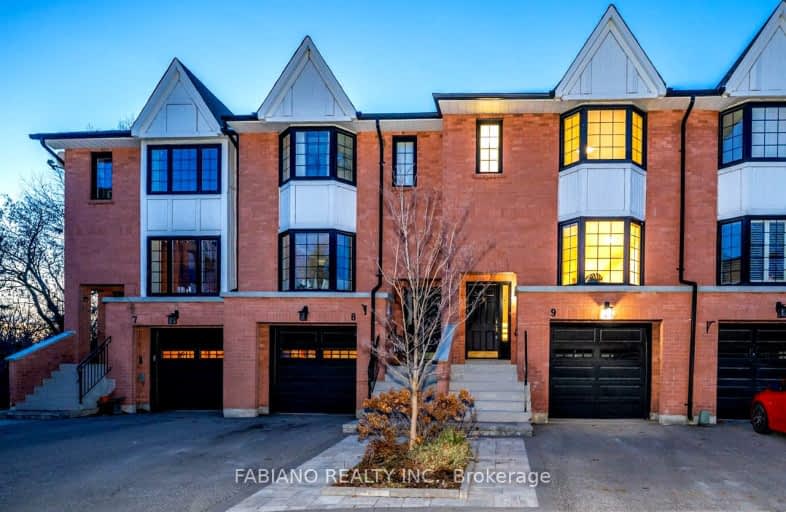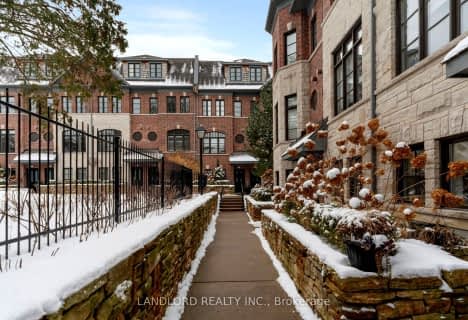Car-Dependent
- Almost all errands require a car.
Some Transit
- Most errands require a car.
Somewhat Bikeable
- Most errands require a car.

St Catherine of Siena Catholic Elementary School
Elementary: CatholicSt Clement Catholic Elementary School
Elementary: CatholicSt Margaret Mary Catholic Elementary School
Elementary: CatholicPine Grove Public School
Elementary: PublicWoodbridge Public School
Elementary: PublicImmaculate Conception Catholic Elementary School
Elementary: CatholicSt Luke Catholic Learning Centre
Secondary: CatholicWoodbridge College
Secondary: PublicHoly Cross Catholic Academy High School
Secondary: CatholicNorth Albion Collegiate Institute
Secondary: PublicFather Bressani Catholic High School
Secondary: CatholicEmily Carr Secondary School
Secondary: Public-
Matthew Park
1 Villa Royale Ave (Davos Road and Fossil Hill Road), Woodbridge ON L4H 2Z7 5.82km -
G Ross Lord Park
4801 Dufferin St (at Supertest Rd), Toronto ON M3H 5T3 10.19km -
Carville Mill Park
Vaughan ON 11.23km
-
CIBC
7850 Weston Rd (at Highway 7), Woodbridge ON L4L 9N8 3.15km -
RBC Royal Bank
3300 Hwy 7, Concord ON L4K 4M3 4.58km -
RBC Royal Bank
8940 Hwy 50, Brampton ON L6P 3A3 5.44km
More about this building
View 8050 Islington Avenue, Vaughan- 3 bath
- 3 bed
- 1400 sqft
10-20 William Farr Lane, Vaughan, Ontario • L4L 8Z6 • West Woodbridge






