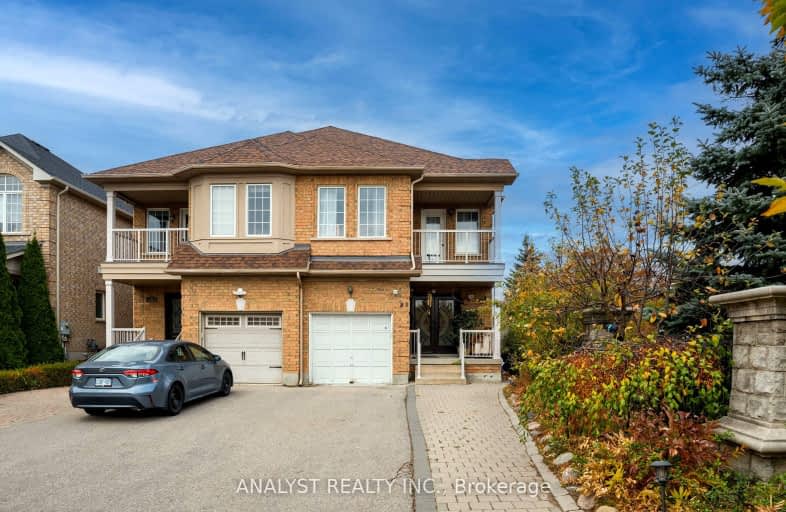Car-Dependent
- Almost all errands require a car.
Some Transit
- Most errands require a car.
Bikeable
- Some errands can be accomplished on bike.

Guardian Angels
Elementary: CatholicSt Agnes of Assisi Catholic Elementary School
Elementary: CatholicVellore Woods Public School
Elementary: PublicFossil Hill Public School
Elementary: PublicSt Mary of the Angels Catholic Elementary School
Elementary: CatholicSt Veronica Catholic Elementary School
Elementary: CatholicSt Luke Catholic Learning Centre
Secondary: CatholicTommy Douglas Secondary School
Secondary: PublicFather Bressani Catholic High School
Secondary: CatholicMaple High School
Secondary: PublicSt Jean de Brebeuf Catholic High School
Secondary: CatholicEmily Carr Secondary School
Secondary: Public-
Havana Cigar Castle
3737 Major MacKenzie Drive W, Unit 116, Woodbridge, ON L4H 0A2 0.24km -
State & Main Kitchen & Bar
3584 Major MacKenzie Drive W, Vaughan, ON L4H 3T6 0.69km -
Hoop’s Sports Bar & Grill
3560 Major MacKenzie Drive W, Vaughan, ON L4L 1A6 0.75km
-
Starbucks
3737 Major Mackenzie Drive, Unit 101, Vaughan, ON L4H 0A2 0.25km -
Caldense Bakery & Cafe
3651 Major Mackenzie Drive W, Unit E5, Vaughan, ON L4L 1A6 0.38km -
McDonald's
3500 Major Mackenzie Drive W, Bldg C, Vaughan, ON L4H 3T6 0.73km
-
Vellore Village Community Centre
1 Villa Royale Avenue, Vaughan, ON L4H 2Z7 0.66km -
GoodLife Fitness
3420 Major MacKenzie Drive W, Vaughan, ON L4H 4J6 0.9km -
Orangetheory Fitness Vaughan Major MacKenzie
2891 Major Mackenzie Dr, Vaughan, ON L6A 3N9 2.31km
-
Shoppers Drug Mart
3737 Major Mackenzie Drive, Building E, Vaughan, ON L4H 0A2 0.18km -
Villa Royale Pharmacy
9750 Weston Road, Woodbridge, ON L4H 2Z7 0.43km -
Shoppers Drug Mart
9200 Weston Road, Woodbridge, ON L4H 2P8 1.67km
-
Mucho Burrito Fresh Mexican Grill
3737 Major Mackenzie Dr, Vaughan, ON L4H 0A2 0.21km -
Extreme Pita
3737 Major MacKenzie Drive, Vaughan, ON L4H 0A2 0.27km -
Pizza Pizza
3737 Major Mackenzie Drive, Vaughan, ON L6Z 4N8 0.27km
-
Vaughan Mills
1 Bass Pro Mills Drive, Vaughan, ON L4K 5W4 2.57km -
SmartCentres
101 Northview Boulevard and 137 Chrislea Road, Vaughan, ON L4L 8X9 5.63km -
Market Lane Shopping Centre
140 Woodbridge Avenue, Woodbridge, ON L4L 4K9 6.89km
-
FreshCo
3737 Major MacKenzie Drive, Vaughan, ON L4H 0A2 0.31km -
Longo's
9200 Weston Road, Vaughan, ON L4H 3J3 1.3km -
My Istanbul Food Market
10501 Weston Road, Unit 7&8, Vaughan, ON L4H 4G8 1.56km
-
LCBO
3631 Major Mackenzie Drive, Vaughan, ON L4L 1A7 0.29km -
LCBO
7850 Weston Road, Building C5, Woodbridge, ON L4L 9N8 5.78km -
LCBO
9970 Dufferin Street, Vaughan, ON L6A 4K1 6.08km
-
Petro Canada
3700 Major MacKenzie Drive W, Vaughan, ON L6A 1S1 0.45km -
Esso
3555 Major MacKenzie Drive, Vaughan, ON L4H 2Y8 0.67km -
7-Eleven
3711 Rutherford Rd, Woodbridge, ON L4L 1A6 1.88km
-
Cineplex Cinemas Vaughan
3555 Highway 7, Vaughan, ON L4L 9H4 6.12km -
Imagine Cinemas Promenade
1 Promenade Circle, Lower Level, Thornhill, ON L4J 4P8 9.49km -
SilverCity Richmond Hill
8725 Yonge Street, Richmond Hill, ON L4C 6Z1 10.69km
-
Pierre Berton Resource Library
4921 Rutherford Road, Woodbridge, ON L4L 1A6 3.97km -
Maple Library
10190 Keele St, Maple, ON L6A 1G3 4.2km -
Civic Centre Resource Library
2191 Major MacKenzie Drive, Vaughan, ON L6A 4W2 4.29km
-
Cortellucci Vaughan Hospital
3200 Major MacKenzie Drive W, Vaughan, ON L6A 4Z3 1.84km -
Medical Walk-in
3737 Major Mackenzie Drive, Suite 104, Woodbridge, ON L4H 0A2 0.17km -
PAYWAND Medical Centre - Walk-in Clinic & Family Practice
3905 Major Mackenzie Dr W, Unit 113, Vaughan, ON L4H 0A2 0.44km
-
Sugarbush Park
91 Thornhill Woods Rd, Vaughan ON 7.91km -
Mill Pond Park
262 Mill St (at Trench St), Richmond Hill ON 9.53km -
Meander Park
Richmond Hill ON 11.17km
-
BMO Bank of Montreal
3737 Major MacKenzie Dr (at Weston Rd.), Vaughan ON L4H 0A2 0.27km -
RBC Royal Bank
9101 Weston Rd, Woodbridge ON L4H 0L4 2km -
TD Bank Financial Group
2933 Major MacKenzie Dr (Jane & Major Mac), Maple ON L6A 3N9 2.19km
- 4 bath
- 3 bed
- 1500 sqft
391 Vellore Park Avenue, Vaughan, Ontario • L4H 0E6 • Vellore Village
- 4 bath
- 3 bed
- 1500 sqft
62 Legnano Crescent, Vaughan, Ontario • L4H 2B4 • Vellore Village
- 4 bath
- 3 bed
- 1500 sqft
74 Mediterra Drive, Vaughan, Ontario • L4H 3B8 • Vellore Village














