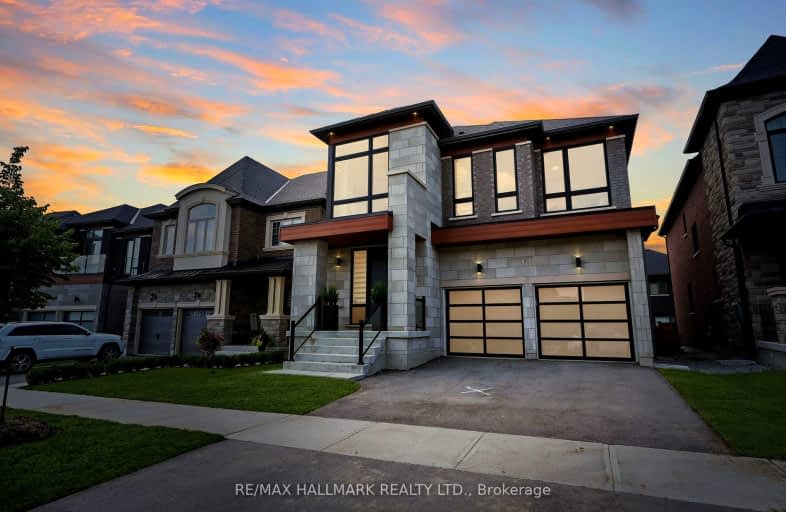Car-Dependent
- Almost all errands require a car.
Some Transit
- Most errands require a car.
Somewhat Bikeable
- Most errands require a car.

Johnny Lombardi Public School
Elementary: PublicGuardian Angels
Elementary: CatholicPierre Berton Public School
Elementary: PublicFossil Hill Public School
Elementary: PublicSt Michael the Archangel Catholic Elementary School
Elementary: CatholicSt Veronica Catholic Elementary School
Elementary: CatholicSt Luke Catholic Learning Centre
Secondary: CatholicTommy Douglas Secondary School
Secondary: PublicFather Bressani Catholic High School
Secondary: CatholicMaple High School
Secondary: PublicSt Jean de Brebeuf Catholic High School
Secondary: CatholicEmily Carr Secondary School
Secondary: Public-
Havana Cigar Castle
3737 Major MacKenzie Drive W, Unit 116, Woodbridge, ON L4H 0A2 1.78km -
State & Main Kitchen & Bar
3584 Major MacKenzie Drive W, Vaughan, ON L4H 3T6 1.98km -
Hoop’s Sports Bar & Grill
3560 Major MacKenzie Drive W, Vaughan, ON L4L 1A6 2.06km
-
Seara Bakery & Pastry
10385 Weston Road, Unit 4, Vaughan, ON L4H 0C8 1.39km -
Starbucks
3737 Major Mackenzie Drive, Unit 101, Vaughan, ON L4H 0A2 1.64km -
Caldense Bakery & Cafe
3651 Major Mackenzie Drive W, Unit E5, Vaughan, ON L4L 1A6 1.92km
-
Vellore Village Community Centre
1 Villa Royale Avenue, Vaughan, ON L4H 2Z7 2.17km -
GoodLife Fitness
3420 Major MacKenzie Drive W, Vaughan, ON L4H 4J6 2.19km -
Orangetheory Fitness Vaughan Major MacKenzie
2891 Major Mackenzie Dr, Vaughan, ON L6A 3N9 3.63km
-
Shoppers Drug Mart
3737 Major Mackenzie Drive, Building E, Vaughan, ON L4H 0A2 1.7km -
Villa Royale Pharmacy
9750 Weston Road, Woodbridge, ON L4H 2Z7 2.01km -
Shoppers Drug Mart
9200 Weston Road, Woodbridge, ON L4H 2P8 3.04km
-
Spizzico
3991 Major Mackenzie Drive, Maple, ON L4H 4G1 1.04km -
Pizzaville
4471 Teston Road, Woodbridge, ON L4L 1A6 1.22km -
Mama Fatma Turkish Cuisine
10385 Weston Rd, Unit 7B, Woodbridge, ON L4H 3T4 1.39km
-
Vaughan Mills
1 Bass Pro Mills Drive, Vaughan, ON L4K 5W4 4.26km -
Market Lane Shopping Centre
140 Woodbridge Avenue, Woodbridge, ON L4L 4K9 7.33km -
Shoppers Drug Mart
3737 Major Mackenzie Drive, Building E, Vaughan, ON L4H 0A2 1.7km
-
My Istanbul Food Market
10501 Weston Road, Unit 7&8, Vaughan, ON L4H 4G8 1.47km -
FreshCo
3737 Major MacKenzie Drive, Vaughan, ON L4H 0A2 1.83km -
Longo's
9200 Weston Road, Vaughan, ON L4H 3J3 2.72km
-
LCBO
3631 Major Mackenzie Drive, Vaughan, ON L4L 1A7 1.75km -
LCBO
8260 Highway 27, York Regional Municipality, ON L4H 0R9 6.68km -
LCBO
7850 Weston Road, Building C5, Woodbridge, ON L4L 9N8 7.01km
-
Petro Canada
3700 Major MacKenzie Drive W, Vaughan, ON L6A 1S1 1.8km -
Esso
3555 Major MacKenzie Drive, Vaughan, ON L4H 2Y8 2.14km -
Homer's Esso
3100 Major MacKenzie Drive, Maple, ON L6A 1S1 3.33km
-
Cineplex Cinemas Vaughan
3555 Highway 7, Vaughan, ON L4L 9H4 7.41km -
Landmark Cinemas 7 Bolton
194 McEwan Drive E, Caledon, ON L7E 4E5 10.47km -
Imagine Cinemas Promenade
1 Promenade Circle, Lower Level, Thornhill, ON L4J 4P8 11.21km
-
Kleinburg Library
10341 Islington Ave N, Vaughan, ON L0J 1C0 3.82km -
Pierre Berton Resource Library
4921 Rutherford Road, Woodbridge, ON L4L 1A6 3.86km -
Maple Library
10190 Keele St, Maple, ON L6A 1G3 5.35km
-
Cortellucci Vaughan Hospital
3200 Major MacKenzie Drive W, Vaughan, ON L6A 4Z3 3.13km -
PAYWAND Medical Centre - Walk-in Clinic & Family Practice
3905 Major Mackenzie Dr W, Unit 113, Vaughan, ON L4H 0A2 1.3km -
Vellore Medical Centre
10395 Weston Road, Building A, Vaughan, ON L4H 3t4 1.4km
- 5 bath
- 5 bed
- 3000 sqft
36 Venice Gate Drive, Vaughan, Ontario • L4H 0E7 • Vellore Village
- 5 bath
- 4 bed
- 2500 sqft
30 Garyscholl Road, Vaughan, Ontario • L4L 1A6 • Vellore Village














