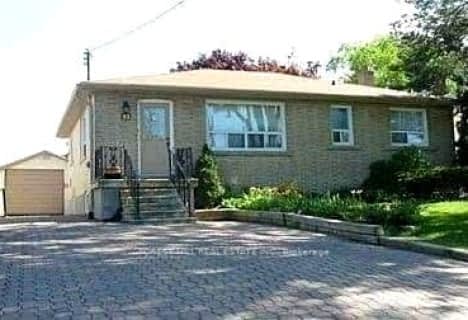
Blessed Scalabrini Catholic Elementary School
Elementary: Catholic
0.86 km
Westminster Public School
Elementary: Public
1.61 km
Thornhill Public School
Elementary: Public
1.02 km
Pleasant Public School
Elementary: Public
1.60 km
Yorkhill Elementary School
Elementary: Public
0.33 km
St Paschal Baylon Catholic School
Elementary: Catholic
1.40 km
North West Year Round Alternative Centre
Secondary: Public
2.24 km
Drewry Secondary School
Secondary: Public
2.15 km
ÉSC Monseigneur-de-Charbonnel
Secondary: Catholic
2.15 km
Newtonbrook Secondary School
Secondary: Public
1.32 km
Thornhill Secondary School
Secondary: Public
1.21 km
St Elizabeth Catholic High School
Secondary: Catholic
1.95 km








