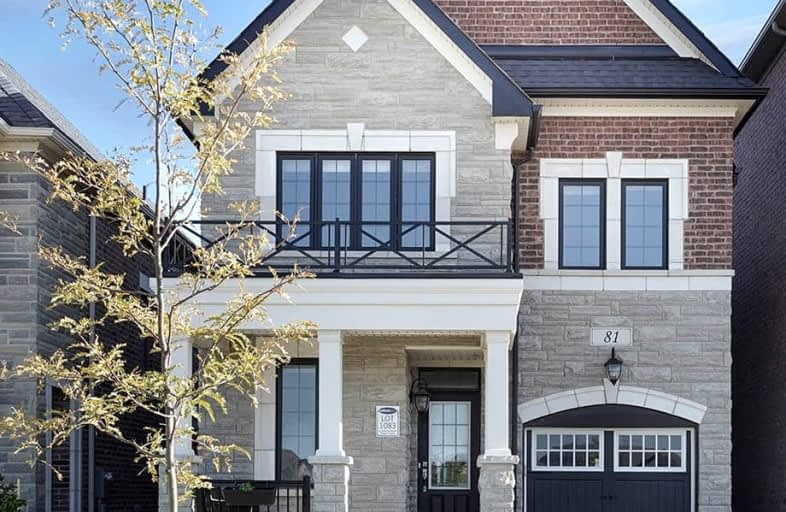Car-Dependent
- Almost all errands require a car.
0
/100
No Nearby Transit
- Almost all errands require a car.
0
/100
Somewhat Bikeable
- Almost all errands require a car.
20
/100

École élémentaire La Fontaine
Elementary: Public
3.31 km
Lorna Jackson Public School
Elementary: Public
4.66 km
Kleinburg Public School
Elementary: Public
2.58 km
St Andrew Catholic Elementary School
Elementary: Catholic
5.16 km
St Padre Pio Catholic Elementary School
Elementary: Catholic
4.48 km
St Stephen Catholic Elementary School
Elementary: Catholic
4.89 km
St Luke Catholic Learning Centre
Secondary: Catholic
7.65 km
Woodbridge College
Secondary: Public
9.86 km
Tommy Douglas Secondary School
Secondary: Public
4.77 km
Father Bressani Catholic High School
Secondary: Catholic
8.61 km
St Jean de Brebeuf Catholic High School
Secondary: Catholic
5.86 km
Emily Carr Secondary School
Secondary: Public
5.65 km




