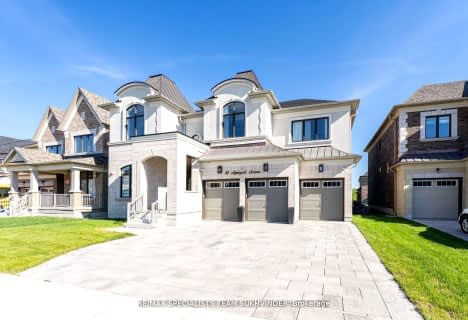
Pope Francis Catholic Elementary School
Elementary: Catholic
1.34 km
École élémentaire La Fontaine
Elementary: Public
1.53 km
Lorna Jackson Public School
Elementary: Public
2.08 km
Kleinburg Public School
Elementary: Public
1.41 km
St Padre Pio Catholic Elementary School
Elementary: Catholic
2.33 km
St Stephen Catholic Elementary School
Elementary: Catholic
1.99 km
Woodbridge College
Secondary: Public
7.66 km
Tommy Douglas Secondary School
Secondary: Public
5.92 km
Holy Cross Catholic Academy High School
Secondary: Catholic
7.76 km
Cardinal Ambrozic Catholic Secondary School
Secondary: Catholic
6.28 km
Emily Carr Secondary School
Secondary: Public
4.23 km
Castlebrooke SS Secondary School
Secondary: Public
6.36 km





