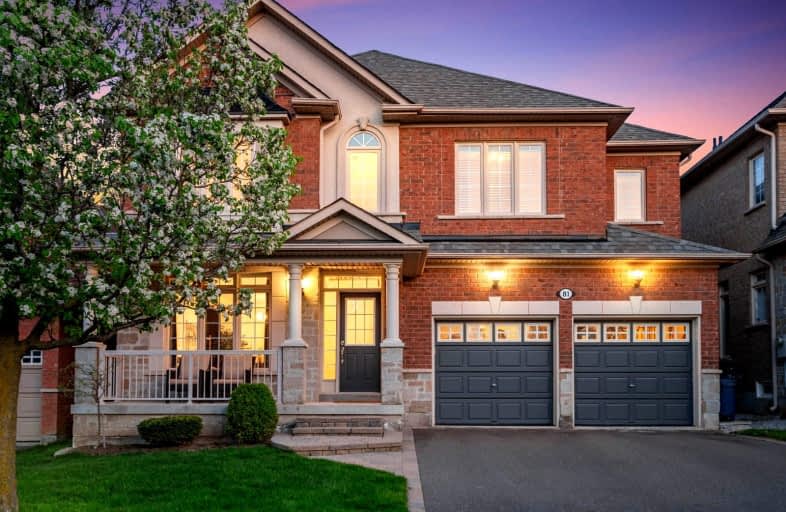
Car-Dependent
- Almost all errands require a car.
Some Transit
- Most errands require a car.
Somewhat Bikeable
- Most errands require a car.

Wilshire Elementary School
Elementary: PublicRosedale Heights Public School
Elementary: PublicBakersfield Public School
Elementary: PublicVentura Park Public School
Elementary: PublicCarrville Mills Public School
Elementary: PublicThornhill Woods Public School
Elementary: PublicAlexander MacKenzie High School
Secondary: PublicLangstaff Secondary School
Secondary: PublicVaughan Secondary School
Secondary: PublicWestmount Collegiate Institute
Secondary: PublicStephen Lewis Secondary School
Secondary: PublicSt Elizabeth Catholic High School
Secondary: Catholic-
Cafe Veranda
8707 Dufferin Street, Unit 12, Thornhill, ON L4J 0A2 1.73km -
Milestones
30 High Tech Rd, Richmond Hill, ON L4B 4L9 2.55km -
Archibald's Pub
8950 Yonge Street, Richmond Hill, ON L4C 6Z7 2.56km
-
Tim Horton's
9200 Bathurst Street, Vaughan, ON L4J 8W1 1.45km -
Starbucks
1101 Rutherford Road, Vaughan, ON L6A 0E2 1.61km -
The Corned Beef House
8707 Dufferin Street, unit 22, Vaughan, ON L4J 0A2 1.7km
-
Shoppers Drug Mart
9306 Bathurst Street, Building 1, Unit A, Vaughan, ON L6A 4N7 1.67km -
Summeridge Guardian Pharmacy
24-8707 Dufferin Street, Thornhill, ON L4J 0A2 1.69km -
Hayyan Healthcare
9301 Bathurst Street, Suite 8, Richmond Hill, ON L4C 9S2 1.74km
-
Stonefire
8700 Bathurst Street, Unit 10, Thornhill, ON L4J 8A7 0.26km -
Tim Hortons
1 Thornhill Woods Drive, Thornhill, ON L4J 8Y2 0.83km -
Salaam Cafe
9000 Bathurst Street, Vaughan, ON L4J 8A7 0.94km
-
SmartCentres - Thornhill
700 Centre Street, Thornhill, ON L4V 0A7 2.53km -
Promenade Shopping Centre
1 Promenade Circle, Thornhill, ON L4J 4P8 3km -
Hillcrest Mall
9350 Yonge Street, Richmond Hill, ON L4C 5G2 3.01km
-
Sahara Market
9301 Bathurst Street, Regional Municipality of York, ON L4C 9S2 1.74km -
Longos
9306 Bathurst Street, Vaughan, ON L6A 4N9 1.67km -
Aladdin Middle Eastern Market
9301 Bathurst Street, Richmond Hill, ON L4C 9W3 1.74km
-
LCBO
8783 Yonge Street, Richmond Hill, ON L4C 6Z1 2.55km -
The Beer Store
8825 Yonge Street, Richmond Hill, ON L4C 6Z1 2.52km -
LCBO
180 Promenade Cir, Thornhill, ON L4J 0E4 2.89km
-
GZ Mobile Car Detailing
Vaughan, ON L4J 8Y6 0.45km -
Petro Canada
1081 Rutherford Road, Vaughan, ON L4J 9C2 1.54km -
Petro Canada
8727 Dufferin Street, Vaughan, ON L4J 0A4 1.69km
-
SilverCity Richmond Hill
8725 Yonge Street, Richmond Hill, ON L4C 6Z1 2.67km -
Famous Players
8725 Yonge Street, Richmond Hill, ON L4C 6Z1 2.67km -
Imagine Cinemas Promenade
1 Promenade Circle, Lower Level, Thornhill, ON L4J 4P8 2.89km
-
Pleasant Ridge Library
300 Pleasant Ridge Avenue, Thornhill, ON L4J 9B3 1.41km -
Richmond Hill Public Library-Richvale Library
40 Pearson Avenue, Richmond Hill, ON L4C 6V5 2.09km -
Bathurst Clark Resource Library
900 Clark Avenue W, Thornhill, ON L4J 8C1 3.39km
-
Mackenzie Health
10 Trench Street, Richmond Hill, ON L4C 4Z3 4.17km -
Shouldice Hospital
7750 Bayview Avenue, Thornhill, ON L3T 4A3 4.56km -
Cortellucci Vaughan Hospital
3200 Major MacKenzie Drive W, Vaughan, ON L6A 4Z3 6.77km
-
Conley Park North
120 Conley St (Conley St & McCabe Cres), Vaughan ON 4.75km -
David Hamilton Park
124 Blackmore Ave (near Valleymede Drive), Richmond Hill ON L4B 2B1 5.48km -
Mcnaughton Soccer
ON 5.54km
-
TD Bank Financial Group
9200 Bathurst St (at Rutherford Rd), Thornhill ON L4J 8W1 1.5km -
TD Bank Financial Group
8707 Dufferin St (Summeridge Drive), Thornhill ON L4J 0A2 1.73km -
TD Bank Financial Group
7967 Yonge St, Thornhill ON L3T 2C4 2.96km
- 4 bath
- 5 bed
- 2500 sqft
19 Estoril Street, Richmond Hill, Ontario • L4C 0B9 • Observatory
- 5 bath
- 4 bed
- 2500 sqft
174 Santa Amato Crescent, Vaughan, Ontario • L4J 0E7 • Patterson
- 4 bath
- 4 bed
- 2000 sqft
72 Sir Sanford Fleming Way, Vaughan, Ontario • L6A 0T3 • Patterson













