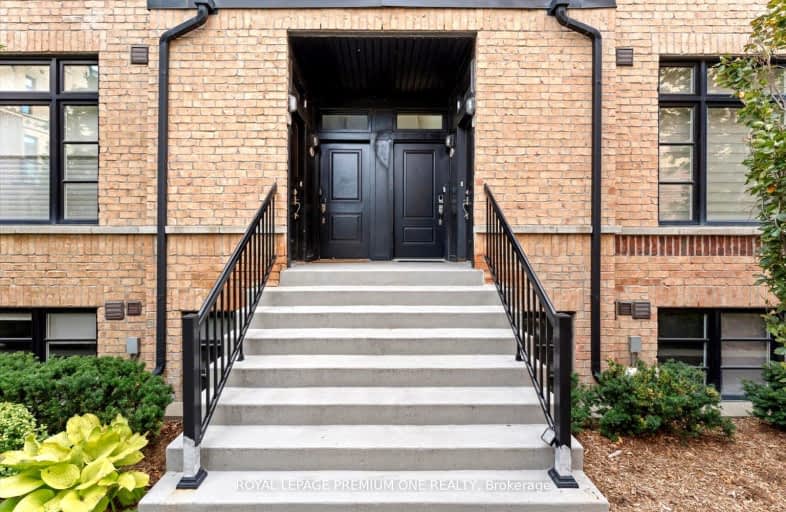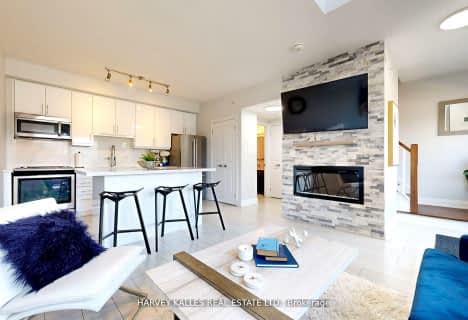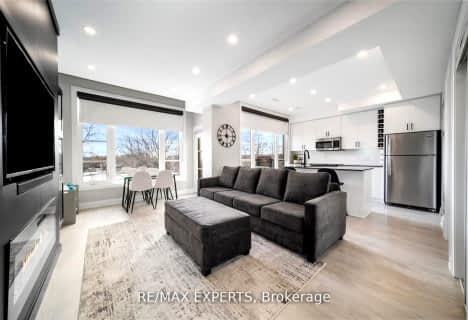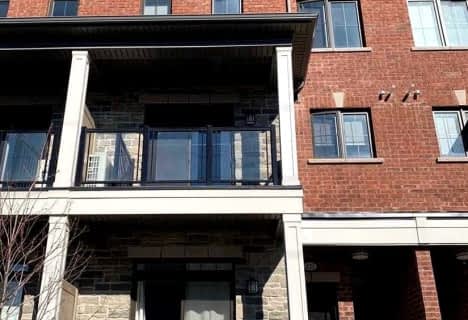Car-Dependent
- Almost all errands require a car.
Some Transit
- Most errands require a car.
Somewhat Bikeable
- Most errands require a car.

St Peter Catholic Elementary School
Elementary: CatholicSan Marco Catholic Elementary School
Elementary: CatholicSt Clement Catholic Elementary School
Elementary: CatholicSt Margaret Mary Catholic Elementary School
Elementary: CatholicPine Grove Public School
Elementary: PublicWoodbridge Public School
Elementary: PublicSt Luke Catholic Learning Centre
Secondary: CatholicWoodbridge College
Secondary: PublicHoly Cross Catholic Academy High School
Secondary: CatholicNorth Albion Collegiate Institute
Secondary: PublicFather Bressani Catholic High School
Secondary: CatholicEmily Carr Secondary School
Secondary: Public-
St Louis Bar And Grill
8290 Hwy 27, Unit 1, Woodbridge, ON L4H 0S1 2.09km -
Boar n Wing Sports Grill
40 Innovation Drive, Unit 7, Vaughan, ON L4H 0T2 2.19km -
Bar6ix
40 Innovation Drive, Unit 6 & 7, Woodbridge, ON L4H 0T2 2.19km
-
Northwest Kitchenware & Gifts
Market Lane Shopping Centre, 140 Woodbridge Avenue ,Suite FN2, Vaughan, ON L4L 2S6 0.68km -
Tim Hortons
25 Woodstream Boulevard, Woodbridge, ON L4L 7Y8 1.47km -
Starbucks
20 Innovation Drive, Vaughan, ON L4H 0T2 2.12km
-
Shoppers Drug Mart
5694 Highway 7, Unit 1, Vaughan, ON L4L 1T8 1.69km -
Pine Valley Pharmacy
7700 Pine Valley Drive, Woodbridge, ON L4L 2X4 2.2km -
Shoppers Drug Mart
5100 Rutherford Road, Vaughan, ON L4H 2J2 3.15km
-
CariVaughan
100 Porter Avenue, Vaughan, ON L4L 0.16km -
Sinaloa Factory
350 Woodbridge Avenue, Unit 3, Vaughan, ON L4L 3K8 0.53km -
Nino D'Aversa Bakery
7960 Kipling Avenue, Woodbridge, ON L4L 1Z9 0.58km
-
Market Lane Shopping Centre
140 Woodbridge Avenue, Woodbridge, ON L4L 4K9 0.7km -
Shoppers World Albion Information
1530 Albion Road, Etobicoke, ON M9V 1B4 5.52km -
The Albion Centre
1530 Albion Road, Etobicoke, ON M9V 1B4 5.52km
-
Cataldi Fresh Market
140 Woodbridge Ave, Market Lane Shopping Center, Woodbridge, ON L4L 4K9 0.62km -
Fortinos
8585 Highway 27, RR 3, Woodbridge, ON L4L 1A7 2.24km -
Longo's
5283 Rutherford Road, Vaughan, ON L4L 1A7 2.92km
-
LCBO
8260 Highway 27, York Regional Municipality, ON L4H 0R9 2.75km -
LCBO
7850 Weston Road, Building C5, Woodbridge, ON L4L 9N8 4.11km -
The Beer Store
1530 Albion Road, Etobicoke, ON M9V 1B4 5.24km
-
Husky
5260 Hwy 7, Woodbridge, ON L4L 1T3 1.16km -
HVAC Mechanical Systems
Vaughan, ON L4L 1E8 1.35km -
Martin Grove Volkswagen
7731 Martin Grove Road, Woodbridge, ON L4L 2C5 1.72km
-
Cineplex Cinemas Vaughan
3555 Highway 7, Vaughan, ON L4L 9H4 4.55km -
Albion Cinema I & II
1530 Albion Road, Etobicoke, ON M9V 1B4 5.52km -
Imagine Cinemas
500 Rexdale Boulevard, Toronto, ON M9W 6K5 7.62km
-
Woodbridge Library
150 Woodbridge Avenue, Woodbridge, ON L4L 2S7 0.67km -
Ansley Grove Library
350 Ansley Grove Rd, Woodbridge, ON L4L 5C9 3km -
Pierre Berton Resource Library
4921 Rutherford Road, Woodbridge, ON L4L 1A6 3.18km
-
William Osler Health Centre
Etobicoke General Hospital, 101 Humber College Boulevard, Toronto, ON M9V 1R8 6.62km -
Humber River Regional Hospital
2111 Finch Avenue W, North York, ON M3N 1N1 6.98km -
LifeLabs
4600 Highway 7, Ste 120, Woodbridge, ON L4L 4Y7 2km
-
Boyd Conservation Area
8739 Islington Ave, Vaughan ON L4L 0J5 1.14km -
Matthew Park
1 Villa Royale Ave (Davos Road and Fossil Hill Road), Woodbridge ON L4H 2Z7 6.19km -
Downsview Dells Park
1651 Sheppard Ave W, Toronto ON M3M 2X4 9.77km
-
CIBC
8535 Hwy 27 (Langstaff Rd & Hwy 27), Woodbridge ON L4L 1A7 2.12km -
CIBC
7850 Weston Rd (at Highway 7), Woodbridge ON L4L 9N8 4.03km -
TD Bank Financial Group
3978 Cottrelle Blvd, Brampton ON L6P 2R1 4.95km
More about this building
View 8169 Kipling Avenue, Vaughan- 3 bath
- 2 bed
- 1000 sqft
116-12 Woodstream Boulevard, Vaughan, Ontario • L4L 8C3 • West Woodbridge
- 3 bath
- 2 bed
- 1000 sqft
118-24 Woodstream Boulevard, Vaughan, Ontario • L4L 8C4 • Vaughan Grove
- 2 bath
- 2 bed
- 1200 sqft
40-8167 Kipling Avenue, Vaughan, Ontario • L4L 0G4 • West Woodbridge
- 2 bath
- 2 bed
- 1000 sqft
321-199 Pine Grove Road, Vaughan, Ontario • L4L 0H8 • Islington Woods
- 3 bath
- 2 bed
- 1000 sqft
308-199 Pine Grove Road, Vaughan, Ontario • L4L 2H7 • Islington Woods
- 3 bath
- 3 bed
- 1400 sqft
10-20 William Farr Lane, Vaughan, Ontario • L4L 8Z6 • West Woodbridge
- 3 bath
- 2 bed
- 1000 sqft
423-201 Pine Grove Road, Vaughan, Ontario • L4L 0H8 • Islington Woods














