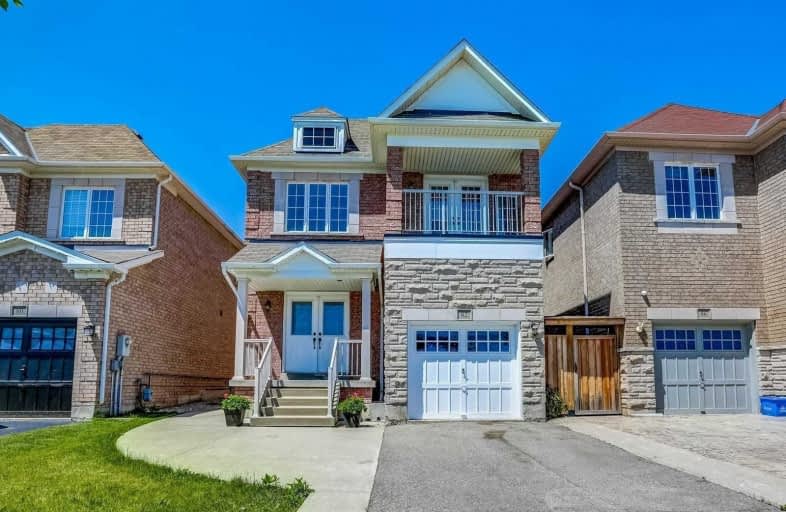Sold on Oct 03, 2020
Note: Property is not currently for sale or for rent.

-
Type: Detached
-
Style: 2-Storey
-
Size: 2000 sqft
-
Lot Size: 30.18 x 104.99 Feet
-
Age: No Data
-
Taxes: $5,408 per year
-
Days on Site: 30 Days
-
Added: Sep 03, 2020 (4 weeks on market)
-
Updated:
-
Last Checked: 2 months ago
-
MLS®#: N4897519
-
Listed By: Royal lepage your community realty, brokerage
Sun-Filled, Bright & Spacious Detached Home App 2286 Sq.Ft. Open Concept Layout With 9 Ft. Ceiling On Main With Custom Build Cabinets & Central Island With Upgraded Appliances. Direct Access From The Garage And Potential Side Entrance To The Basement. Main Floor Laundry For Your Convenience. Gorgeous Brick & Stone Exterior Compliment With Tastefully Done Landscaping. Prime Location With Easy Access To Hwys, Vaughan Hospital, Parks, Schools & Public Transit.
Extras
Pride Of Ownership,Show With Confidence. S/S Fridge,B/I Stove,B/I Dishwasher,Washer/Dryer,All Elf's & Window Coverings,Garden Shed. Hwt(R).
Property Details
Facts for 82 Ozner Crescent, Vaughan
Status
Days on Market: 30
Last Status: Sold
Sold Date: Oct 03, 2020
Closed Date: Dec 14, 2020
Expiry Date: Nov 30, 2020
Sold Price: $1,125,000
Unavailable Date: Oct 03, 2020
Input Date: Sep 03, 2020
Property
Status: Sale
Property Type: Detached
Style: 2-Storey
Size (sq ft): 2000
Area: Vaughan
Community: Vellore Village
Availability Date: 60/90 Days
Inside
Bedrooms: 4
Bathrooms: 3
Kitchens: 1
Rooms: 8
Den/Family Room: Yes
Air Conditioning: Central Air
Fireplace: Yes
Washrooms: 3
Building
Basement: Full
Basement 2: Unfinished
Heat Type: Forced Air
Heat Source: Gas
Exterior: Brick
Exterior: Stone
Water Supply: Municipal
Special Designation: Unknown
Parking
Driveway: Private
Garage Spaces: 1
Garage Type: Built-In
Covered Parking Spaces: 2
Total Parking Spaces: 3
Fees
Tax Year: 2020
Tax Legal Description: Lot 132, Plan 65M3898,Vaughan; T/W Ease Oveer Pt L
Taxes: $5,408
Highlights
Feature: Public Trans
Feature: School
Land
Cross Street: Major Mac/Weston
Municipality District: Vaughan
Fronting On: West
Pool: None
Sewer: Sewers
Lot Depth: 104.99 Feet
Lot Frontage: 30.18 Feet
Additional Media
- Virtual Tour: https://unbranded.youriguide.com/82_ozner_crescent_vaughan_on
Rooms
Room details for 82 Ozner Crescent, Vaughan
| Type | Dimensions | Description |
|---|---|---|
| Kitchen Main | 3.30 x 3.60 | Ceramic Floor, Centre Island, B/I Oven |
| Dining Main | 2.90 x 3.55 | Ceramic Floor, W/O To Yard, Open Concept |
| Family Main | 3.80 x 3.90 | Hardwood Floor, Open Concept |
| Living Main | 3.80 x 5.30 | Hardwood Floor, Fireplace, O/Looks Family |
| Master 2nd | 4.00 x 5.10 | Laminate, W/I Closet, 4 Pc Bath |
| 2nd Br 2nd | 3.10 x 3.75 | Laminate, Window, Closet |
| 3rd Br 2nd | 3.40 x 3.50 | Laminate, Window, Double Closet |
| 4th Br 2nd | 3.10 x 4.70 | Laminate, W/O To Balcony, W/I Closet |
| Laundry Main | 1.80 x 2.60 | Ceramic Floor, W/O To Garage |
| XXXXXXXX | XXX XX, XXXX |
XXXX XXX XXXX |
$X,XXX,XXX |
| XXX XX, XXXX |
XXXXXX XXX XXXX |
$X,XXX,XXX | |
| XXXXXXXX | XXX XX, XXXX |
XXXXXXXX XXX XXXX |
|
| XXX XX, XXXX |
XXXXXX XXX XXXX |
$X,XXX,XXX | |
| XXXXXXXX | XXX XX, XXXX |
XXXX XXX XXXX |
$XXX,XXX |
| XXX XX, XXXX |
XXXXXX XXX XXXX |
$XXX,XXX |
| XXXXXXXX XXXX | XXX XX, XXXX | $1,125,000 XXX XXXX |
| XXXXXXXX XXXXXX | XXX XX, XXXX | $1,088,000 XXX XXXX |
| XXXXXXXX XXXXXXXX | XXX XX, XXXX | XXX XXXX |
| XXXXXXXX XXXXXX | XXX XX, XXXX | $1,160,000 XXX XXXX |
| XXXXXXXX XXXX | XXX XX, XXXX | $899,000 XXX XXXX |
| XXXXXXXX XXXXXX | XXX XX, XXXX | $849,000 XXX XXXX |

Guardian Angels
Elementary: CatholicSt James Catholic Elementary School
Elementary: CatholicTeston Village Public School
Elementary: PublicDiscovery Public School
Elementary: PublicGlenn Gould Public School
Elementary: PublicSt Mary of the Angels Catholic Elementary School
Elementary: CatholicSt Luke Catholic Learning Centre
Secondary: CatholicTommy Douglas Secondary School
Secondary: PublicMaple High School
Secondary: PublicSt Joan of Arc Catholic High School
Secondary: CatholicSt Jean de Brebeuf Catholic High School
Secondary: CatholicEmily Carr Secondary School
Secondary: Public- 4 bath
- 4 bed
- 1500 sqft
- 4 bath
- 4 bed
- 1500 sqft
50 Orion Avenue, Vaughan, Ontario • L4H 0B3 • Vellore Village




