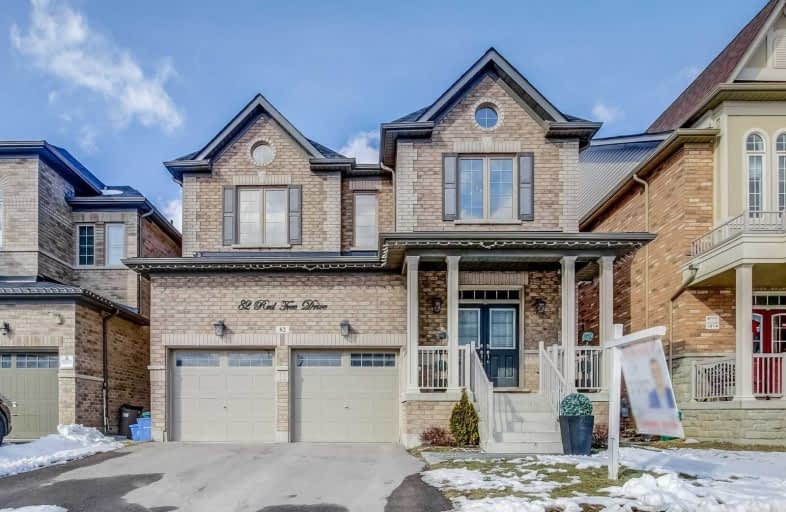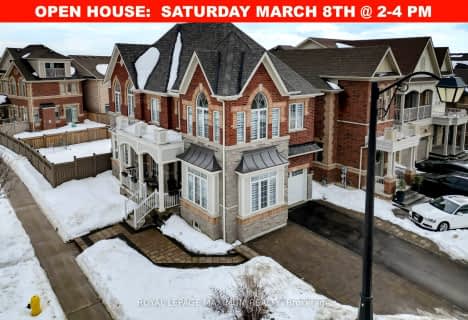
Pope Francis Catholic Elementary School
Elementary: Catholic
0.48 km
École élémentaire La Fontaine
Elementary: Public
3.18 km
Kleinburg Public School
Elementary: Public
3.01 km
Castle Oaks P.S. Elementary School
Elementary: Public
4.31 km
St Stephen Catholic Elementary School
Elementary: Catholic
3.13 km
Sir Isaac Brock P.S. (Elementary)
Elementary: Public
4.27 km
Woodbridge College
Secondary: Public
8.56 km
Tommy Douglas Secondary School
Secondary: Public
7.58 km
Holy Cross Catholic Academy High School
Secondary: Catholic
8.24 km
Cardinal Ambrozic Catholic Secondary School
Secondary: Catholic
5.31 km
Emily Carr Secondary School
Secondary: Public
5.65 km
Castlebrooke SS Secondary School
Secondary: Public
5.53 km














