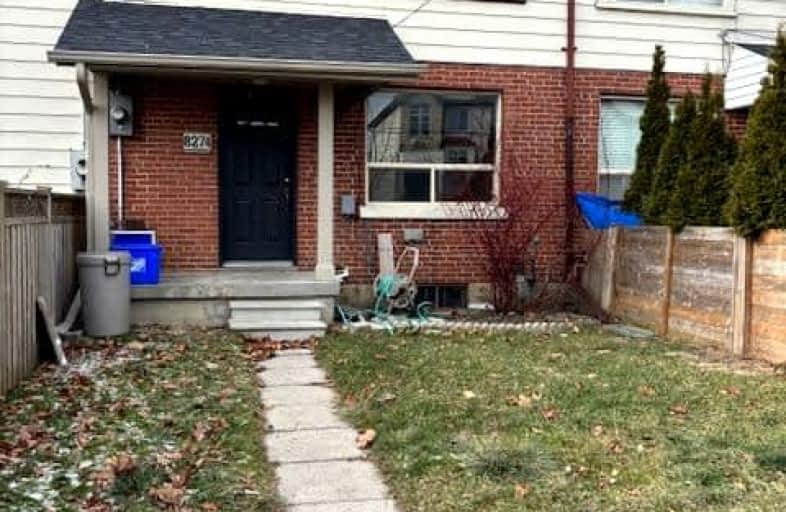Car-Dependent
- Most errands require a car.
Some Transit
- Most errands require a car.
Somewhat Bikeable
- Almost all errands require a car.

St Peter Catholic Elementary School
Elementary: CatholicSan Marco Catholic Elementary School
Elementary: CatholicSt Clement Catholic Elementary School
Elementary: CatholicSt Margaret Mary Catholic Elementary School
Elementary: CatholicPine Grove Public School
Elementary: PublicWoodbridge Public School
Elementary: PublicSt Luke Catholic Learning Centre
Secondary: CatholicWoodbridge College
Secondary: PublicHoly Cross Catholic Academy High School
Secondary: CatholicNorth Albion Collegiate Institute
Secondary: PublicFather Bressani Catholic High School
Secondary: CatholicEmily Carr Secondary School
Secondary: Public-
Downsview Dells Park
1651 Sheppard Ave W, Toronto ON M3M 2X4 10.01km -
Martin Grove Gardens Park
31 Lavington Dr, Toronto ON 11.86km -
Antibes Park
58 Antibes Dr (at Candle Liteway), Toronto ON M2R 3K5 12.27km
-
CIBC
8535 Hwy 27 (Langstaff Rd & Hwy 27), Woodbridge ON L4H 4Y1 1.99km -
TD Bank Financial Group
3978 Cottrelle Blvd, Brampton ON L6P 2R1 4.9km -
Scotiabank
9333 Weston Rd (Rutherford Rd), Vaughan ON L4H 3G8 5.37km
- 3 bath
- 3 bed
- 1100 sqft
B03Th-8 Dandara Gate, Vaughan, Ontario • L4L 0M6 • Steeles West Industrial





