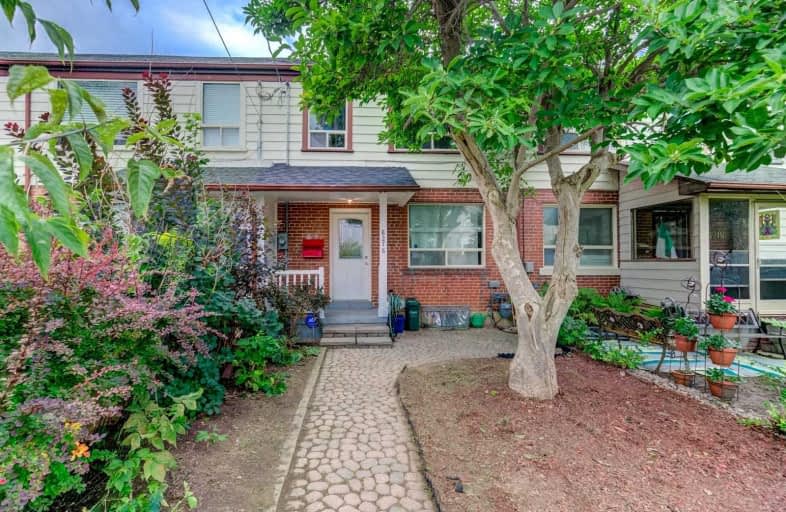Sold on Oct 11, 2019
Note: Property is not currently for sale or for rent.

-
Type: Att/Row/Twnhouse
-
Style: 2-Storey
-
Lot Size: 18.01 x 150 Feet
-
Age: No Data
-
Taxes: $2,560 per year
-
Days on Site: 25 Days
-
Added: Oct 11, 2019 (3 weeks on market)
-
Updated:
-
Last Checked: 2 months ago
-
MLS®#: N4578886
-
Listed By: Re/max realty services inc., brokerage
Talk About Value! Amazing Opportunity To Get Into The Market At A Great Price! Beautifully Maintained Townhome Among Estate Homes. Great Open Kitchen With An Extension For The Family Dinners And Lots Of Natural Light With A Great Skylight. Spacious Main Floor With Hardwood And Open Concept. Separate Entrance To Basement With 2nd Kitchen, Bedroom And Bathroom. Great For Investors/First Time Buyers/Downsizers! Live In The Heart Of Woodbridge!
Extras
Fridge, Stove, Washer/Dryer, B/I Microwave, Central A/C, Newly Landscaped Front Walkway, All Window Coverings, Elf's. Parking For 4 Cars. Great Value.
Property Details
Facts for 8278 Kipling Avenue, Vaughan
Status
Days on Market: 25
Last Status: Sold
Sold Date: Oct 11, 2019
Closed Date: Nov 13, 2019
Expiry Date: Nov 15, 2019
Sold Price: $580,000
Unavailable Date: Oct 11, 2019
Input Date: Sep 16, 2019
Property
Status: Sale
Property Type: Att/Row/Twnhouse
Style: 2-Storey
Area: Vaughan
Community: West Woodbridge
Availability Date: Tba
Inside
Bedrooms: 3
Bedrooms Plus: 1
Bathrooms: 2
Kitchens: 1
Rooms: 6
Den/Family Room: No
Air Conditioning: Central Air
Fireplace: No
Laundry Level: Main
Central Vacuum: N
Washrooms: 2
Utilities
Electricity: Yes
Gas: Yes
Cable: Available
Telephone: Available
Building
Basement: Finished
Basement 2: Sep Entrance
Heat Type: Forced Air
Heat Source: Gas
Exterior: Alum Siding
Exterior: Brick Front
Water Supply: Municipal
Special Designation: Unknown
Parking
Driveway: Lane
Garage Type: None
Covered Parking Spaces: 5
Total Parking Spaces: 5
Fees
Tax Year: 2019
Tax Legal Description: Pt E 1/2 Lt9 Con 8 As In R590036; St Etw 2590036
Taxes: $2,560
Highlights
Feature: Golf
Feature: Grnbelt/Conserv
Feature: Public Transit
Land
Cross Street: Kipling Ave/Highway
Municipality District: Vaughan
Fronting On: West
Parcel Number: 033081095
Pool: None
Sewer: Sewers
Lot Depth: 150 Feet
Lot Frontage: 18.01 Feet
Zoning: Residential
Additional Media
- Virtual Tour: https://houssmax.ca/vtournb/h1955790
Rooms
Room details for 8278 Kipling Avenue, Vaughan
| Type | Dimensions | Description |
|---|---|---|
| Kitchen Main | 3.15 x 2.29 | Ceramic Floor, Updated, Large Window |
| Breakfast Main | 3.15 x 3.29 | Ceramic Floor, Combined W/Kitchen, Skylight |
| Living Main | 4.18 x 4.60 | Hardwood Floor, Large Window |
| Master Upper | 3.09 x 3.86 | Hardwood Floor, Closet, Large Window |
| 2nd Br Upper | 2.99 x 3.09 | Hardwood Floor, Closet, Large Window |
| 3rd Br Upper | 1.96 x 2.32 | Hardwood Floor, Large Window |
| Kitchen Bsmt | 3.96 x 4.35 | Vinyl Floor |
| Rec Bsmt | 3.96 x 4.35 | Vinyl Floor |
| Br Bsmt | 3.15 x 3.20 | Vinyl Floor |
| Laundry Main | 2.30 x 3.79 | Ceramic Floor |
| XXXXXXXX | XXX XX, XXXX |
XXXX XXX XXXX |
$XXX,XXX |
| XXX XX, XXXX |
XXXXXX XXX XXXX |
$XXX,XXX | |
| XXXXXXXX | XXX XX, XXXX |
XXXXXXX XXX XXXX |
|
| XXX XX, XXXX |
XXXXXX XXX XXXX |
$XXX,XXX | |
| XXXXXXXX | XXX XX, XXXX |
XXXX XXX XXXX |
$XXX,XXX |
| XXX XX, XXXX |
XXXXXX XXX XXXX |
$XXX,XXX |
| XXXXXXXX XXXX | XXX XX, XXXX | $580,000 XXX XXXX |
| XXXXXXXX XXXXXX | XXX XX, XXXX | $599,000 XXX XXXX |
| XXXXXXXX XXXXXXX | XXX XX, XXXX | XXX XXXX |
| XXXXXXXX XXXXXX | XXX XX, XXXX | $599,999 XXX XXXX |
| XXXXXXXX XXXX | XXX XX, XXXX | $430,000 XXX XXXX |
| XXXXXXXX XXXXXX | XXX XX, XXXX | $448,900 XXX XXXX |

St Peter Catholic Elementary School
Elementary: CatholicSan Marco Catholic Elementary School
Elementary: CatholicSt Clement Catholic Elementary School
Elementary: CatholicSt Margaret Mary Catholic Elementary School
Elementary: CatholicPine Grove Public School
Elementary: PublicWoodbridge Public School
Elementary: PublicSt Luke Catholic Learning Centre
Secondary: CatholicWoodbridge College
Secondary: PublicHoly Cross Catholic Academy High School
Secondary: CatholicNorth Albion Collegiate Institute
Secondary: PublicFather Bressani Catholic High School
Secondary: CatholicEmily Carr Secondary School
Secondary: Public

