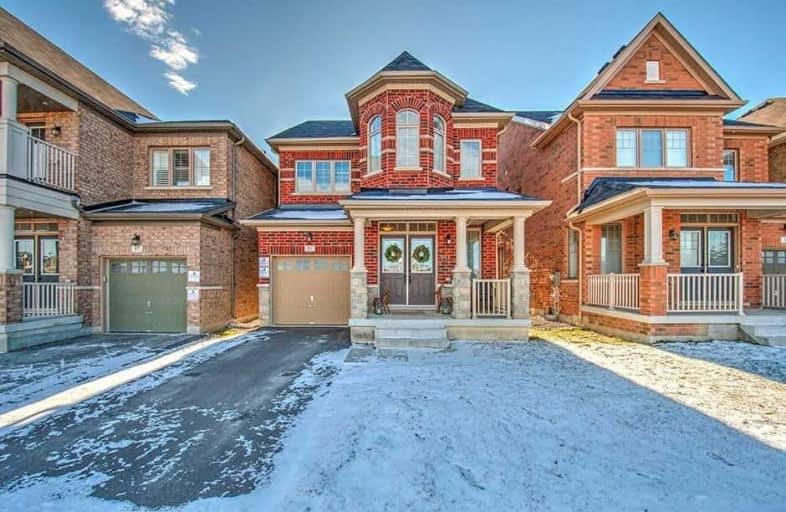Sold on Feb 16, 2019
Note: Property is not currently for sale or for rent.

-
Type: Detached
-
Style: 2-Storey
-
Size: 1500 sqft
-
Lot Size: 30.18 x 101.71 Feet
-
Age: 0-5 years
-
Taxes: $4,998 per year
-
Days on Site: 35 Days
-
Added: Jan 12, 2019 (1 month on market)
-
Updated:
-
Last Checked: 2 months ago
-
MLS®#: N4335562
-
Listed By: Homelife/bayview realty inc., brokerage
Beautiful, Spacious, Open Concept Home In The Heart Of Prestigious Kleinburg! This Home Features 9 Feet Smooth Ceilings, Premium Lot 30X101 Ft.Top Stainless Steel Appliances, Granite Counter Tops, Back-Splash, Hardwood Floors, Fabulous Feature Wall, Gas Fireplace With Mantel, 2nd Floor Laundry, Oak Stairs With Upgraded Pickets, Custom Painting And Wallpaper Thru-Out. Lots Of Natural Lights!
Extras
All Elf's, Ss Fridge, Ss Double Oven Stove, Ss Hood Microwave, Ss Dishwasher, Washer And Dryer. Fully Fenced Premium Private Backyard. Convenient Location Close To School, Park, Transportation.
Property Details
Facts for 83 Algoma Drive, Vaughan
Status
Days on Market: 35
Last Status: Sold
Sold Date: Feb 16, 2019
Closed Date: Apr 15, 2019
Expiry Date: May 30, 2019
Sold Price: $890,000
Unavailable Date: Feb 16, 2019
Input Date: Jan 12, 2019
Property
Status: Sale
Property Type: Detached
Style: 2-Storey
Size (sq ft): 1500
Age: 0-5
Area: Vaughan
Community: Kleinburg
Availability Date: 90-120
Inside
Bedrooms: 3
Bathrooms: 3
Kitchens: 1
Rooms: 9
Den/Family Room: Yes
Air Conditioning: Central Air
Fireplace: Yes
Laundry Level: Upper
Washrooms: 3
Building
Basement: Full
Basement 2: Unfinished
Heat Type: Forced Air
Heat Source: Gas
Exterior: Brick
Exterior: Stone
Water Supply: Municipal
Special Designation: Unknown
Parking
Driveway: Private
Garage Spaces: 1
Garage Type: Built-In
Covered Parking Spaces: 2
Fees
Tax Year: 2018
Tax Legal Description: Lot 19, Plan 65M4420
Taxes: $4,998
Highlights
Feature: Park
Feature: Place Of Worship
Feature: School
Land
Cross Street: Hwy 27 & Major Macke
Municipality District: Vaughan
Fronting On: South
Pool: None
Sewer: Sewers
Lot Depth: 101.71 Feet
Lot Frontage: 30.18 Feet
Additional Media
- Virtual Tour: http://www.estatedigitalmedia.com/83-algoma-dr/
Rooms
Room details for 83 Algoma Drive, Vaughan
| Type | Dimensions | Description |
|---|---|---|
| Dining Main | 3.97 x 3.62 | Hardwood Floor, Combined W/Living |
| Living Main | 3.97 x 3.62 | Hardwood Floor, Window, Combined W/Dining |
| Breakfast Main | 2.42 x 3.00 | Tile Floor, Pantry, Large Window |
| Kitchen Main | 3.31 x 3.63 | Ceramic Floor, Open Concept, W/O To Yard |
| Family Main | 3.27 x 5.40 | Hardwood Floor, Fireplace, Bay Window |
| Master Upper | 5.00 x 3.48 | Broadloom, Large Window, W/I Closet |
| 2nd Br Upper | 3.35 x 4.20 | Broadloom, Closet, Bay Window |
| 3rd Br Upper | 2.14 x 2.99 | Broadloom, Closet |
| Laundry Upper | - |
| XXXXXXXX | XXX XX, XXXX |
XXXX XXX XXXX |
$XXX,XXX |
| XXX XX, XXXX |
XXXXXX XXX XXXX |
$X,XXX,XXX | |
| XXXXXXXX | XXX XX, XXXX |
XXXXXXX XXX XXXX |
|
| XXX XX, XXXX |
XXXXXX XXX XXXX |
$XXX,XXX | |
| XXXXXXXX | XXX XX, XXXX |
XXXX XXX XXXX |
$XXX,XXX |
| XXX XX, XXXX |
XXXXXX XXX XXXX |
$XXX,XXX | |
| XXXXXXXX | XXX XX, XXXX |
XXXXXX XXX XXXX |
$X,XXX |
| XXX XX, XXXX |
XXXXXX XXX XXXX |
$X,XXX | |
| XXXXXXXX | XXX XX, XXXX |
XXXXXX XXX XXXX |
$X,XXX |
| XXX XX, XXXX |
XXXXXX XXX XXXX |
$X,XXX |
| XXXXXXXX XXXX | XXX XX, XXXX | $999,000 XXX XXXX |
| XXXXXXXX XXXXXX | XXX XX, XXXX | $1,019,000 XXX XXXX |
| XXXXXXXX XXXXXXX | XXX XX, XXXX | XXX XXXX |
| XXXXXXXX XXXXXX | XXX XX, XXXX | $969,000 XXX XXXX |
| XXXXXXXX XXXX | XXX XX, XXXX | $890,000 XXX XXXX |
| XXXXXXXX XXXXXX | XXX XX, XXXX | $908,000 XXX XXXX |
| XXXXXXXX XXXXXX | XXX XX, XXXX | $2,250 XXX XXXX |
| XXXXXXXX XXXXXX | XXX XX, XXXX | $2,300 XXX XXXX |
| XXXXXXXX XXXXXX | XXX XX, XXXX | $2,100 XXX XXXX |
| XXXXXXXX XXXXXX | XXX XX, XXXX | $2,200 XXX XXXX |

Pope Francis Catholic Elementary School
Elementary: CatholicÉcole élémentaire La Fontaine
Elementary: PublicLorna Jackson Public School
Elementary: PublicKleinburg Public School
Elementary: PublicCastle Oaks P.S. Elementary School
Elementary: PublicSt Stephen Catholic Elementary School
Elementary: CatholicWoodbridge College
Secondary: PublicTommy Douglas Secondary School
Secondary: PublicHoly Cross Catholic Academy High School
Secondary: CatholicCardinal Ambrozic Catholic Secondary School
Secondary: CatholicEmily Carr Secondary School
Secondary: PublicCastlebrooke SS Secondary School
Secondary: Public

