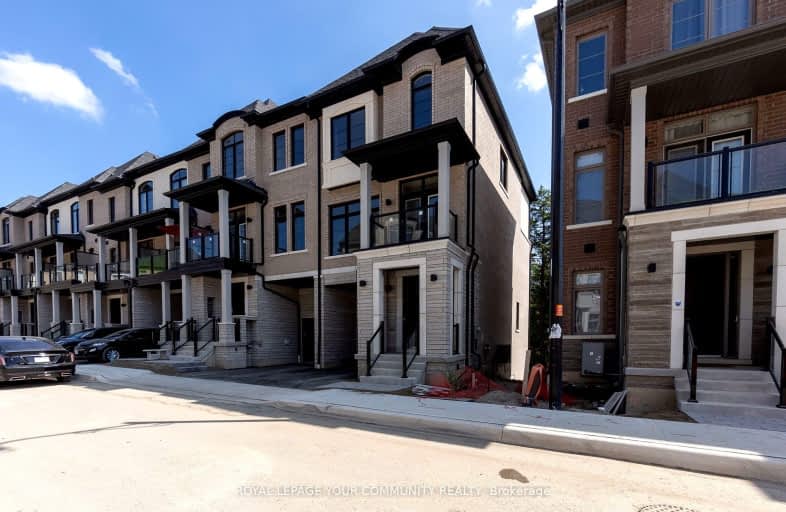Car-Dependent
- Almost all errands require a car.
14
/100
Some Transit
- Most errands require a car.
32
/100
Somewhat Bikeable
- Almost all errands require a car.
24
/100

Johnny Lombardi Public School
Elementary: Public
1.79 km
Guardian Angels
Elementary: Catholic
1.63 km
Pierre Berton Public School
Elementary: Public
0.71 km
Fossil Hill Public School
Elementary: Public
1.57 km
St Michael the Archangel Catholic Elementary School
Elementary: Catholic
1.21 km
St Veronica Catholic Elementary School
Elementary: Catholic
1.49 km
St Luke Catholic Learning Centre
Secondary: Catholic
3.65 km
Tommy Douglas Secondary School
Secondary: Public
1.47 km
Father Bressani Catholic High School
Secondary: Catholic
4.83 km
Maple High School
Secondary: Public
4.31 km
St Jean de Brebeuf Catholic High School
Secondary: Catholic
2.05 km
Emily Carr Secondary School
Secondary: Public
2.55 km
-
Mill Pond Park
262 Mill St (at Trench St), Richmond Hill ON 11.44km -
Rosedale North Park
350 Atkinson Ave, Vaughan ON 11.46km -
Netivot Hatorah Day School
18 Atkinson Ave, Thornhill ON L4J 8C8 11.78km
-
TD Bank Financial Group
3737 Major MacKenzie Dr (Major Mac & Weston), Vaughan ON L4H 0A2 2.15km -
BMO Bank of Montreal
145 Woodbridge Ave (Islington & Woodbridge Ave), Vaughan ON L4L 2S6 6.12km -
CIBC
8535 Hwy 27 (Langstaff Rd & Hwy 27), Woodbridge ON L4H 4Y1 6.14km






