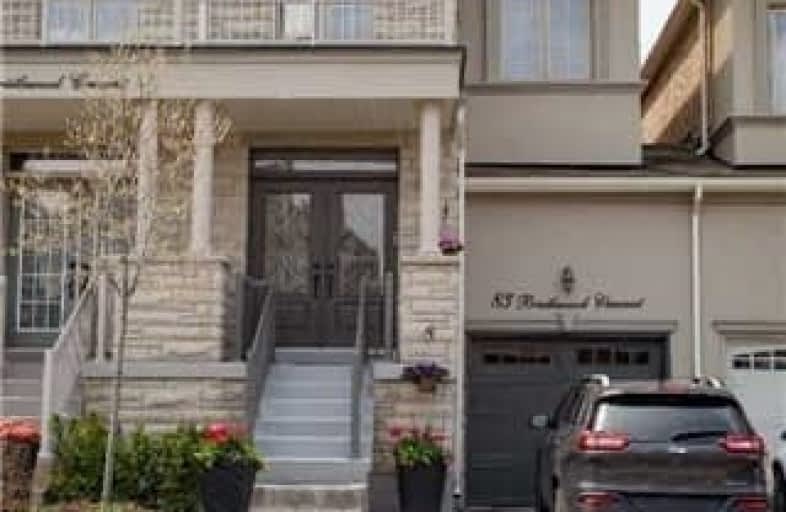
Nellie McClung Public School
Elementary: Public
1.70 km
Forest Run Elementary School
Elementary: Public
1.46 km
Anne Frank Public School
Elementary: Public
2.19 km
Bakersfield Public School
Elementary: Public
1.33 km
Carrville Mills Public School
Elementary: Public
0.35 km
Thornhill Woods Public School
Elementary: Public
0.51 km
Alexander MacKenzie High School
Secondary: Public
3.78 km
Langstaff Secondary School
Secondary: Public
2.30 km
Vaughan Secondary School
Secondary: Public
4.74 km
Westmount Collegiate Institute
Secondary: Public
2.84 km
Stephen Lewis Secondary School
Secondary: Public
0.68 km
St Elizabeth Catholic High School
Secondary: Catholic
4.17 km














