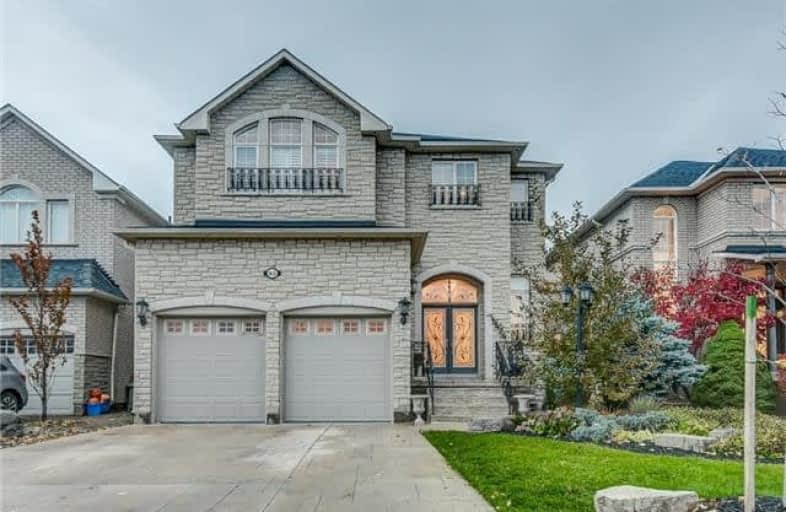Sold on Dec 02, 2018
Note: Property is not currently for sale or for rent.

-
Type: Detached
-
Style: 2-Storey
-
Size: 3000 sqft
-
Lot Size: 42 x 118 Feet
-
Age: No Data
-
Taxes: $6,380 per year
-
Days on Site: 20 Days
-
Added: Sep 07, 2019 (2 weeks on market)
-
Updated:
-
Last Checked: 3 months ago
-
MLS®#: N4301146
-
Listed By: Re/max premier inc., brokerage
Sonoma Heights Beauty.This Bright Beautiful 5+2 Bed Home Has It All. Located On A Crescent With Conservation & Pond Views For Privacy. Walk-Outs W/9Ft Ceilings In Bsmt. Original Builders Home W/$300K In Upgrades & Finishes. Truly Spectacular! Gourmet Kit Overlooks Spacious Fam Rm W/Built-Ins And Fireplace. Skylight,Custom Mouldings,Rounded Edges,Custom Cabinets,Stone Frontage,Pattern Concrete Driveway,Flagstone Oversized Balcony Overlooking Conservation.
Extras
Alarm,Cac,Cvac. Great For In-Laws, 2 Fam Home Or Sep.Rental Income. Hrdwd Flrs Thru-Out,Granite Foyer & Kit,Oak Open Riser Staircase W/Iron Pickets. Subzero Fridge,Miele Cooktop,Dual Thermador Ovens,California Shutters,Pot Lights Thru-Out.
Property Details
Facts for 83 Calera Crescent, Vaughan
Status
Days on Market: 20
Last Status: Sold
Sold Date: Dec 02, 2018
Closed Date: Jan 29, 2019
Expiry Date: Jan 12, 2019
Sold Price: $1,275,000
Unavailable Date: Dec 02, 2018
Input Date: Nov 12, 2018
Prior LSC: Listing with no contract changes
Property
Status: Sale
Property Type: Detached
Style: 2-Storey
Size (sq ft): 3000
Area: Vaughan
Community: Sonoma Heights
Availability Date: 60-90 Days/Tba
Inside
Bedrooms: 5
Bedrooms Plus: 2
Bathrooms: 4
Kitchens: 1
Rooms: 10
Den/Family Room: Yes
Air Conditioning: Central Air
Fireplace: Yes
Washrooms: 4
Building
Basement: Fin W/O
Heat Type: Forced Air
Heat Source: Gas
Exterior: Brick
Exterior: Stone
Water Supply: Municipal
Special Designation: Unknown
Parking
Driveway: Private
Garage Spaces: 2
Garage Type: Built-In
Covered Parking Spaces: 4
Total Parking Spaces: 6
Fees
Tax Year: 2017
Tax Legal Description: Plan 65M3305 Lot 302
Taxes: $6,380
Land
Cross Street: Islington & Major Ma
Municipality District: Vaughan
Fronting On: West
Pool: None
Sewer: Sewers
Lot Depth: 118 Feet
Lot Frontage: 42 Feet
Additional Media
- Virtual Tour: https://unbranded.youriguide.com/83_calera_crescent_vaughan_on
Rooms
Room details for 83 Calera Crescent, Vaughan
| Type | Dimensions | Description |
|---|---|---|
| Family Main | 5.44 x 6.06 | Hardwood Floor, Fireplace, Moulded Ceiling |
| Living Main | 3.84 x 4.48 | Hardwood Floor, Open Concept, Moulded Ceiling |
| Dining Main | 3.41 x 5.86 | Hardwood Floor, Formal Rm, Moulded Ceiling |
| Kitchen Main | 3.83 x 4.31 | Granite Floor, B/I Appliances, Pot Lights |
| Breakfast Main | 2.96 x 4.31 | Granite Floor, Modern Kitchen, Open Concept |
| Master 2nd | 5.37 x 6.53 | Hardwood Floor, W/I Closet, 5 Pc Bath |
| 2nd Br 2nd | 4.39 x 5.92 | Hardwood Floor, W/I Closet, Moulded Ceiling |
| 3rd Br 2nd | 3.77 x 5.00 | Hardwood Floor, Double Closet, Moulded Ceiling |
| 4th Br 2nd | 3.77 x 3.94 | Hardwood Floor, Double Closet, Moulded Ceiling |
| 5th Br 2nd | 3.18 x 4.29 | Hardwood Floor, Closet, Moulded Ceiling |
| Study Lower | 4.06 x 4.37 | Hardwood Floor, W/O To Greenbelt, Moulded Ceiling |
| Living Lower | 5.20 x 5.70 | Hardwood Floor, B/I Bar, Fireplace |
| XXXXXXXX | XXX XX, XXXX |
XXXX XXX XXXX |
$X,XXX,XXX |
| XXX XX, XXXX |
XXXXXX XXX XXXX |
$X,XXX,XXX | |
| XXXXXXXX | XXX XX, XXXX |
XXXXXXX XXX XXXX |
|
| XXX XX, XXXX |
XXXXXX XXX XXXX |
$X,XXX,XXX |
| XXXXXXXX XXXX | XXX XX, XXXX | $1,275,000 XXX XXXX |
| XXXXXXXX XXXXXX | XXX XX, XXXX | $1,398,800 XXX XXXX |
| XXXXXXXX XXXXXXX | XXX XX, XXXX | XXX XXXX |
| XXXXXXXX XXXXXX | XXX XX, XXXX | $1,488,000 XXX XXXX |

École élémentaire La Fontaine
Elementary: PublicLorna Jackson Public School
Elementary: PublicElder's Mills Public School
Elementary: PublicSt Andrew Catholic Elementary School
Elementary: CatholicSt Padre Pio Catholic Elementary School
Elementary: CatholicSt Stephen Catholic Elementary School
Elementary: CatholicWoodbridge College
Secondary: PublicTommy Douglas Secondary School
Secondary: PublicHoly Cross Catholic Academy High School
Secondary: CatholicFather Bressani Catholic High School
Secondary: CatholicSt Jean de Brebeuf Catholic High School
Secondary: CatholicEmily Carr Secondary School
Secondary: Public

