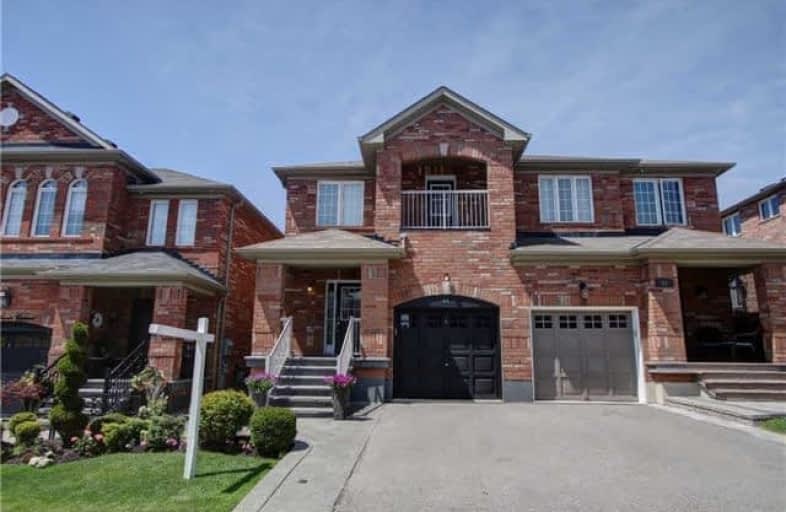
St David Catholic Elementary School
Elementary: Catholic
1.56 km
Michael Cranny Elementary School
Elementary: Public
2.16 km
Divine Mercy Catholic Elementary School
Elementary: Catholic
1.91 km
St Raphael the Archangel Catholic Elementary School
Elementary: Catholic
2.21 km
Mackenzie Glen Public School
Elementary: Public
1.19 km
Holy Jubilee Catholic Elementary School
Elementary: Catholic
0.38 km
Tommy Douglas Secondary School
Secondary: Public
4.89 km
King City Secondary School
Secondary: Public
6.47 km
Maple High School
Secondary: Public
3.73 km
St Joan of Arc Catholic High School
Secondary: Catholic
1.17 km
Stephen Lewis Secondary School
Secondary: Public
5.38 km
St Jean de Brebeuf Catholic High School
Secondary: Catholic
5.21 km




