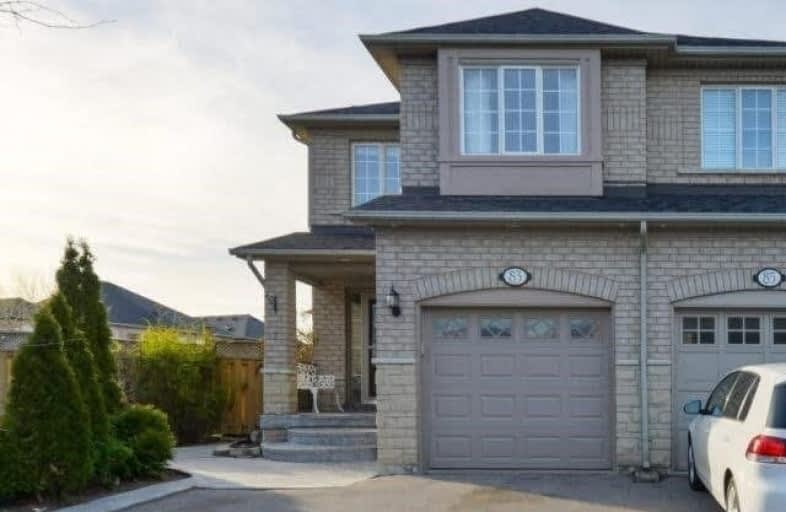Sold on Jul 18, 2017
Note: Property is not currently for sale or for rent.

-
Type: Semi-Detached
-
Style: 2-Storey
-
Size: 1500 sqft
-
Lot Size: 6.06 x 0 Metres
-
Age: 16-30 years
-
Taxes: $4,193 per year
-
Days on Site: 48 Days
-
Added: Sep 07, 2019 (1 month on market)
-
Updated:
-
Last Checked: 3 months ago
-
MLS®#: N3823858
-
Listed By: Royal lepage maximum realty, brokerage
Greenpark Built Family Home On A Quiet Street With One Of The Largest Pie Shaped Lots In Sonoma Heights. Family Oriented Neighbourhood Just Steps To Rutherford/Islington Plaza, Bus Stops, Surrounding Amenities. This Three-Bedroom, Four-Bathroom Home With Great Floor Plan Boasts A Dining Room With Walk Out To The Pool Size Backyard. Master Bedroom With Ensuite Bathroom And Walk In Closet. Spacious Finished Basement With Wetbar. Potential In-Law Suite.
Extras
Cac(2016), Cvac, Alarm System, Grg Door W/ Remote (2012), Roof (2016),Cable In All Bdrms & Bsmnt. Include: Fridge, Stove, Microwave, Dw, Washer/Dryer,All Elf's, Window Coverings, Shed. Hwt Rental. Excludes: Bar Fridge, Ikea Wardrobe In Br.
Property Details
Facts for 83 Echo Ridge Crescent, Vaughan
Status
Days on Market: 48
Last Status: Sold
Sold Date: Jul 18, 2017
Closed Date: Sep 15, 2017
Expiry Date: Sep 20, 2017
Sold Price: $781,000
Unavailable Date: Jul 18, 2017
Input Date: May 31, 2017
Property
Status: Sale
Property Type: Semi-Detached
Style: 2-Storey
Size (sq ft): 1500
Age: 16-30
Area: Vaughan
Community: Sonoma Heights
Availability Date: Tbd
Inside
Bedrooms: 3
Bathrooms: 4
Kitchens: 1
Rooms: 6
Den/Family Room: Yes
Air Conditioning: Central Air
Fireplace: Yes
Laundry Level: Lower
Central Vacuum: Y
Washrooms: 4
Building
Basement: Finished
Heat Type: Forced Air
Heat Source: Gas
Exterior: Brick
Water Supply: Municipal
Special Designation: Unknown
Parking
Driveway: Mutual
Garage Spaces: 1
Garage Type: Attached
Covered Parking Spaces: 2
Total Parking Spaces: 3
Fees
Tax Year: 2016
Tax Legal Description: Plan 65 M 343, Pt Lot 90
Taxes: $4,193
Highlights
Feature: Fenced Yard
Feature: Library
Feature: Public Transit
Feature: Rec Centre
Feature: School
Land
Cross Street: Islington Ave/Ruther
Municipality District: Vaughan
Fronting On: North
Pool: None
Sewer: Sewers
Lot Frontage: 6.06 Metres
Lot Irregularities: Pie Shape Lot 20.930
Rooms
Room details for 83 Echo Ridge Crescent, Vaughan
| Type | Dimensions | Description |
|---|---|---|
| Living Main | 3.10 x 5.60 | Hardwood Floor, Pot Lights, Gas Fireplace |
| Dining Main | 3.02 x 3.05 | Sliding Doors, W/O To Patio, Tumbled Marble |
| Kitchen Main | 2.64 x 3.56 | Breakfast Bar, Backsplash |
| Master 2nd | 3.33 x 5.60 | Parquet Floor, 4 Pc Ensuite, W/I Closet |
| 2nd Br 2nd | 3.00 x 4.50 | Parquet Floor, Closet, Window |
| 3rd Br 2nd | 2.95 x 3.65 | Parquet Floor, Closet, Window |
| Rec Bsmt | 5.16 x 3.35 | Wet Bar, Pot Lights, Laminate |
| XXXXXXXX | XXX XX, XXXX |
XXXX XXX XXXX |
$XXX,XXX |
| XXX XX, XXXX |
XXXXXX XXX XXXX |
$XXX,XXX | |
| XXXXXXXX | XXX XX, XXXX |
XXXXXXX XXX XXXX |
|
| XXX XX, XXXX |
XXXXXX XXX XXXX |
$XXX,XXX | |
| XXXXXXXX | XXX XX, XXXX |
XXXXXXX XXX XXXX |
|
| XXX XX, XXXX |
XXXXXX XXX XXXX |
$XXX,XXX |
| XXXXXXXX XXXX | XXX XX, XXXX | $781,000 XXX XXXX |
| XXXXXXXX XXXXXX | XXX XX, XXXX | $787,900 XXX XXXX |
| XXXXXXXX XXXXXXX | XXX XX, XXXX | XXX XXXX |
| XXXXXXXX XXXXXX | XXX XX, XXXX | $849,100 XXX XXXX |
| XXXXXXXX XXXXXXX | XXX XX, XXXX | XXX XXXX |
| XXXXXXXX XXXXXX | XXX XX, XXXX | $849,000 XXX XXXX |

Lorna Jackson Public School
Elementary: PublicOur Lady of Fatima Catholic Elementary School
Elementary: CatholicElder's Mills Public School
Elementary: PublicSt Andrew Catholic Elementary School
Elementary: CatholicSt Padre Pio Catholic Elementary School
Elementary: CatholicSt Stephen Catholic Elementary School
Elementary: CatholicWoodbridge College
Secondary: PublicTommy Douglas Secondary School
Secondary: PublicHoly Cross Catholic Academy High School
Secondary: CatholicFather Bressani Catholic High School
Secondary: CatholicSt Jean de Brebeuf Catholic High School
Secondary: CatholicEmily Carr Secondary School
Secondary: Public

