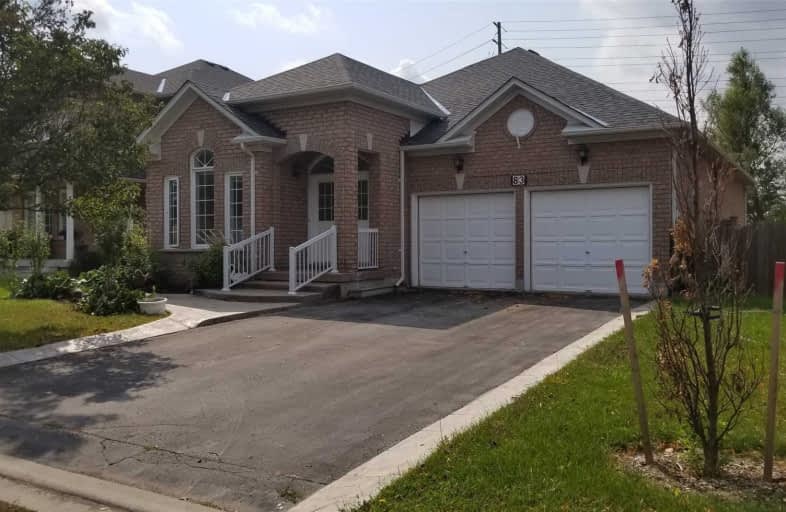Sold on Mar 26, 2019
Note: Property is not currently for sale or for rent.

-
Type: Detached
-
Style: Bungalow
-
Size: 1500 sqft
-
Lot Size: 14.68 x 29.36 Metres
-
Age: 16-30 years
-
Taxes: $4,686 per year
-
Days on Site: 73 Days
-
Added: Jan 11, 2019 (2 months on market)
-
Updated:
-
Last Checked: 3 months ago
-
MLS®#: N4335016
-
Listed By: Top canadian realty inc., brokerage
Outstanding Bungalow With W/O Basement. Open Concept, The Large Kitchen Has Brand New Quartz Countertop And Brand New Back Splash. The Whole House Has Been Freshly Painted. The Master Brm Has 5 Pc On Suite And Walk-In Closet. Cathedral Ceiling In Kitchen And Fam Room Area. Entrance To Garage From Main Floor Laundry Rm. New Roof In 2016, Ceramics And Hardwood Floors. Tool Shed,
Extras
Alarm And Central Vac Systems, Dining Room Chandelier To Be Replaced. All Appliances Are Included With The Exception Of The Fridge In The Kitchen. The Basement Is Semi Finished Only Needs Kitchen Installed. W/O To Back Yard. Fruit Trees,
Property Details
Facts for 83 Rota Crescent, Vaughan
Status
Days on Market: 73
Last Status: Sold
Sold Date: Mar 26, 2019
Closed Date: Apr 18, 2019
Expiry Date: Dec 31, 2019
Sold Price: $850,000
Unavailable Date: Mar 26, 2019
Input Date: Jan 11, 2019
Property
Status: Sale
Property Type: Detached
Style: Bungalow
Size (sq ft): 1500
Age: 16-30
Area: Vaughan
Community: Sonoma Heights
Availability Date: Immed Tba
Inside
Bedrooms: 2
Bedrooms Plus: 2
Bathrooms: 3
Kitchens: 1
Rooms: 6
Den/Family Room: Yes
Air Conditioning: Central Air
Fireplace: No
Laundry Level: Main
Central Vacuum: Y
Washrooms: 3
Building
Basement: Part Fin
Basement 2: Sep Entrance
Heat Type: Forced Air
Heat Source: Gas
Exterior: Brick
Elevator: Y
Water Supply: Municipal
Special Designation: Unknown
Parking
Driveway: Pvt Double
Garage Spaces: 2
Garage Type: Built-In
Covered Parking Spaces: 4
Fees
Tax Year: 2018
Tax Legal Description: Plan65 M3277 Lot51
Taxes: $4,686
Land
Cross Street: Rutherford/Napa Vall
Municipality District: Vaughan
Fronting On: South
Pool: None
Sewer: Sewers
Lot Depth: 29.36 Metres
Lot Frontage: 14.68 Metres
Rooms
Room details for 83 Rota Crescent, Vaughan
| Type | Dimensions | Description |
|---|---|---|
| Living Main | 3.14 x 3.15 | Ceramic Floor |
| Dining Main | 3.12 x 3.69 | Ceramic Floor |
| Kitchen Main | 5.67 x 3.92 | Ceramic Floor, Backsplash, W/O To Sundeck |
| Master Main | 4.17 x 4.93 | Hardwood Floor |
| 2nd Br Main | 3.00 x 4.23 | Hardwood Floor |
| Rec Bsmt | 6.72 x 7.12 | W/O To Garden |
| 3rd Br Bsmt | 3.74 x 4.21 | Laminate |
| 4th Br Bsmt | 4.81 x 3.13 | Laminate |
| Laundry Bsmt | 3.12 x 5.29 |
| XXXXXXXX | XXX XX, XXXX |
XXXX XXX XXXX |
$XXX,XXX |
| XXX XX, XXXX |
XXXXXX XXX XXXX |
$XXX,XXX | |
| XXXXXXXX | XXX XX, XXXX |
XXXXXXX XXX XXXX |
|
| XXX XX, XXXX |
XXXXXX XXX XXXX |
$XXX,XXX |
| XXXXXXXX XXXX | XXX XX, XXXX | $850,000 XXX XXXX |
| XXXXXXXX XXXXXX | XXX XX, XXXX | $869,900 XXX XXXX |
| XXXXXXXX XXXXXXX | XXX XX, XXXX | XXX XXXX |
| XXXXXXXX XXXXXX | XXX XX, XXXX | $999,000 XXX XXXX |

St Angela Merici Catholic Elementary School
Elementary: CatholicLorna Jackson Public School
Elementary: PublicElder's Mills Public School
Elementary: PublicSt Andrew Catholic Elementary School
Elementary: CatholicSt Padre Pio Catholic Elementary School
Elementary: CatholicSt Stephen Catholic Elementary School
Elementary: CatholicWoodbridge College
Secondary: PublicTommy Douglas Secondary School
Secondary: PublicHoly Cross Catholic Academy High School
Secondary: CatholicFather Bressani Catholic High School
Secondary: CatholicEmily Carr Secondary School
Secondary: PublicCastlebrooke SS Secondary School
Secondary: Public- 1 bath
- 3 bed
8204 Islington Avenue, Vaughan, Ontario • L4L 1W8 • Islington Woods



