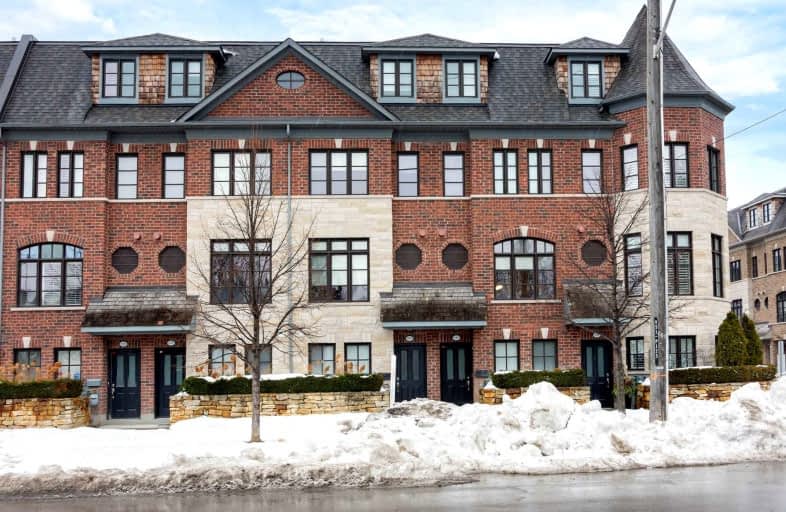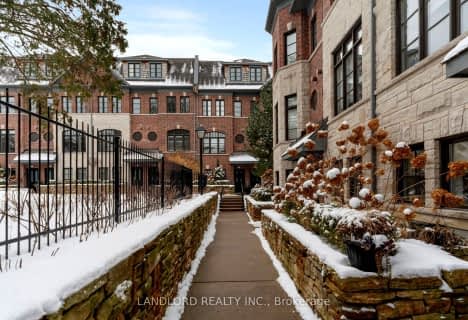Sold on Feb 04, 2022
Note: Property is not currently for sale or for rent.

-
Type: Condo Townhouse
-
Style: 3-Storey
-
Size: 1600 sqft
-
Pets: Restrict
-
Age: No Data
-
Taxes: $4,402 per year
-
Maintenance Fees: 370 /mo
-
Added: Feb 04, 2022 (1 second on market)
-
Updated:
-
Last Checked: 2 months ago
-
MLS®#: N5490912
-
Listed By: Re/max premier inc., brokerage
This Aproximately 1681 Sq Ft Charming Town Home Will Capture Your Interest The Moment You Enter And Feel The Heat From The Heated Floors In The Entrance. Fantastic Location With In Minutes To Fortinos Food Store, Market Lane Historic Plaza With Shops & Restaurants The Board Of Trade Golf Course, Immaculate Move In Condition, Numerous Upgrades, Main Floor Office, 3rd Floor Master Bed With Balcony And More.
Extras
Gas 4 Burner Stove, S/S Fridge, Micro Wave, Dishwasher, Feature Wall With Gas Fire Place, Hardwood Floors, On Second Level, Granite Counters, Ceramic Backsplash, Smooth Ceiling, Entrance To Garage, Pantry, Center Island.
Property Details
Facts for 8305 Kipling Avenue, Vaughan
Status
Last Status: Sold
Sold Date: Feb 04, 2022
Closed Date: Apr 29, 2022
Expiry Date: Apr 22, 2022
Sold Price: $1,200,000
Unavailable Date: Feb 04, 2022
Input Date: Feb 04, 2022
Prior LSC: Sold
Property
Status: Sale
Property Type: Condo Townhouse
Style: 3-Storey
Size (sq ft): 1600
Area: Vaughan
Community: West Woodbridge
Availability Date: 60/Tba
Inside
Bedrooms: 3
Bathrooms: 3
Kitchens: 1
Rooms: 7
Den/Family Room: No
Patio Terrace: Terr
Unit Exposure: West
Air Conditioning: Central Air
Fireplace: Yes
Laundry Level: Upper
Central Vacuum: Y
Ensuite Laundry: Yes
Washrooms: 3
Building
Stories: 1
Basement: None
Heat Type: Forced Air
Heat Source: Gas
Exterior: Brick
Exterior: Stone
Elevator: N
Special Designation: Unknown
Parking
Parking Included: Yes
Garage Type: Built-In
Parking Designation: None
Parking Features: None
Total Parking Spaces: 2
Garage: 2
Locker
Locker: None
Fees
Tax Year: 2021
Taxes Included: No
Building Insurance Included: Yes
Cable Included: No
Central A/C Included: No
Common Elements Included: Yes
Heating Included: No
Hydro Included: No
Water Included: Yes
Taxes: $4,402
Land
Cross Street: Kipling/Langstaff
Municipality District: Vaughan
Condo
Condo Registry Office: YRCP
Condo Corp#: 1191
Property Management: Jtb Management Group
Additional Media
- Virtual Tour: https://www.tours.imagepromedia.ca/8305kiplingave/
Rooms
Room details for 8305 Kipling Avenue, Vaughan
| Type | Dimensions | Description |
|---|---|---|
| Living Main | 4.10 x 4.60 | Hardwood Floor, Gas Fireplace, Crown Moulding |
| Dining Main | 2.80 x 3.10 | Hardwood Floor, Pot Lights, Crown Moulding |
| Kitchen Main | 4.10 x 4.30 | Ceramic Floor, Pantry, W/O To Deck |
| 2nd Br 2nd | 4.10 x 4.20 | Broadloom, Window, Closet |
| 3rd Br 2nd | 3.30 x 4.20 | Broadloom, Window, Closet |
| Prim Bdrm 3rd | 4.10 x 7.00 | Broadloom, W/I Closet, 5 Pc Ensuite |
| Den Ground | 2.70 x 2.80 | Broadloom, Window, Cathedral Ceiling |
| XXXXXXXX | XXX XX, XXXX |
XXXX XXX XXXX |
$X,XXX,XXX |
| XXX XX, XXXX |
XXXXXX XXX XXXX |
$XXX,XXX | |
| XXXXXXXX | XXX XX, XXXX |
XXXXXXX XXX XXXX |
|
| XXX XX, XXXX |
XXXXXX XXX XXXX |
$XXX,XXX | |
| XXXXXXXX | XXX XX, XXXX |
XXXX XXX XXXX |
$XXX,XXX |
| XXX XX, XXXX |
XXXXXX XXX XXXX |
$XXX,XXX | |
| XXXXXXXX | XXX XX, XXXX |
XXXXXXXX XXX XXXX |
|
| XXX XX, XXXX |
XXXXXX XXX XXXX |
$XXX,XXX | |
| XXXXXXXX | XXX XX, XXXX |
XXXXXXXX XXX XXXX |
|
| XXX XX, XXXX |
XXXXXX XXX XXXX |
$XXX,XXX |
| XXXXXXXX XXXX | XXX XX, XXXX | $1,200,000 XXX XXXX |
| XXXXXXXX XXXXXX | XXX XX, XXXX | $999,800 XXX XXXX |
| XXXXXXXX XXXXXXX | XXX XX, XXXX | XXX XXXX |
| XXXXXXXX XXXXXX | XXX XX, XXXX | $849,900 XXX XXXX |
| XXXXXXXX XXXX | XXX XX, XXXX | $793,000 XXX XXXX |
| XXXXXXXX XXXXXX | XXX XX, XXXX | $809,999 XXX XXXX |
| XXXXXXXX XXXXXXXX | XXX XX, XXXX | XXX XXXX |
| XXXXXXXX XXXXXX | XXX XX, XXXX | $899,900 XXX XXXX |
| XXXXXXXX XXXXXXXX | XXX XX, XXXX | XXX XXXX |
| XXXXXXXX XXXXXX | XXX XX, XXXX | $899,900 XXX XXXX |

St Peter Catholic Elementary School
Elementary: CatholicSt Clement Catholic Elementary School
Elementary: CatholicSt Margaret Mary Catholic Elementary School
Elementary: CatholicPine Grove Public School
Elementary: PublicOur Lady of Fatima Catholic Elementary School
Elementary: CatholicWoodbridge Public School
Elementary: PublicSt Luke Catholic Learning Centre
Secondary: CatholicWoodbridge College
Secondary: PublicHoly Cross Catholic Academy High School
Secondary: CatholicNorth Albion Collegiate Institute
Secondary: PublicFather Bressani Catholic High School
Secondary: CatholicEmily Carr Secondary School
Secondary: Public- 3 bath
- 3 bed
- 2000 sqft
8 Agar Lane, Vaughan, Ontario • L4L 0C5 • West Woodbridge
- 3 bath
- 3 bed
- 1200 sqft
803-5279 Highway 7, Vaughan, Ontario • L4L 0J1 • Vaughan Grove
- 3 bath
- 3 bed
- 1400 sqft
10-20 William Farr Lane, Vaughan, Ontario • L4L 8Z6 • West Woodbridge





