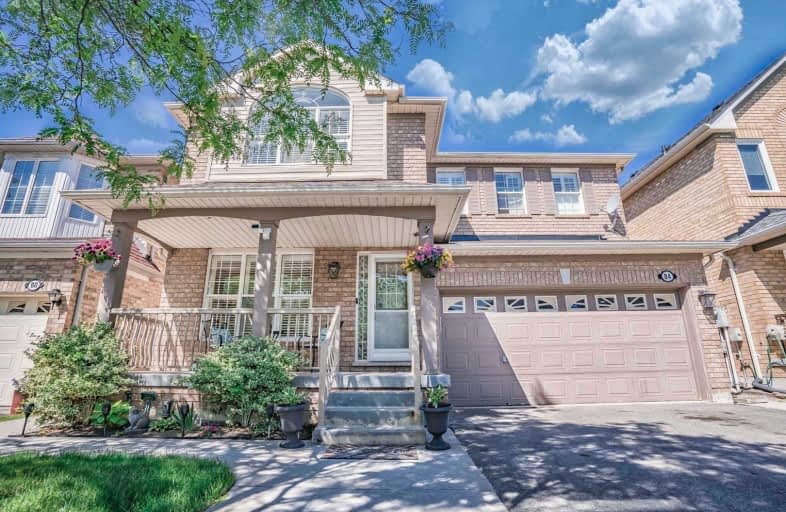Sold on Jun 27, 2020
Note: Property is not currently for sale or for rent.

-
Type: Detached
-
Style: 2-Storey
-
Size: 1500 sqft
-
Lot Size: 12.5 x 25.02 Metres
-
Age: 16-30 years
-
Taxes: $4,950 per year
-
Days on Site: 9 Days
-
Added: Jun 18, 2020 (1 week on market)
-
Updated:
-
Last Checked: 3 months ago
-
MLS®#: N4797917
-
Listed By: Homelife landmark realty inc., brokerage
This Fully Renovated Property By Original Owners High Demand Area Of Vaughan Features Many Upgrades 9 Ft T/O Main Floor. Living Room With W/Pot Lights T/O Main Floor. Upgraded Kitchen W/Granite Countertop, Open Breakfast Area Walk-Out Brand New Deck. Owner Spent More 85K In Upgrades. Prof Finished Basement With Separate Basement Entrance. Too Many Upgrades To List... All Showings After 12 Pm
Extras
2 Fridges, 2 Stoves 2 Washer And 2 Dryer, 1 Dishwasher Min Drive To Hwy400, 5 Min To Vaughan Mills Mall. Stainless Steel Appliances Fridge, Dishwasher, Washer, Dryer, Hood Fan. Direct Access To Garage. Garage Dr Opener/Remote, All Elfs
Property Details
Facts for 84 Boom Road, Vaughan
Status
Days on Market: 9
Last Status: Sold
Sold Date: Jun 27, 2020
Closed Date: Sep 29, 2020
Expiry Date: Dec 31, 2020
Sold Price: $1,010,000
Unavailable Date: Jun 27, 2020
Input Date: Jun 18, 2020
Prior LSC: Listing with no contract changes
Property
Status: Sale
Property Type: Detached
Style: 2-Storey
Size (sq ft): 1500
Age: 16-30
Area: Vaughan
Community: Maple
Availability Date: Tba
Inside
Bedrooms: 4
Bedrooms Plus: 1
Bathrooms: 4
Kitchens: 2
Rooms: 12
Den/Family Room: Yes
Air Conditioning: Central Air
Fireplace: Yes
Laundry Level: Lower
Central Vacuum: N
Washrooms: 4
Utilities
Electricity: Yes
Gas: Yes
Cable: Yes
Telephone: Yes
Building
Basement: Fin W/O
Heat Type: Forced Air
Heat Source: Gas
Exterior: Brick
Elevator: N
UFFI: No
Water Supply: Municipal
Special Designation: Unknown
Parking
Driveway: Available
Garage Spaces: 2
Garage Type: Attached
Covered Parking Spaces: 5
Total Parking Spaces: 7
Fees
Tax Year: 2019
Tax Legal Description: Lot 152, Plan 65M3346, Vaughan. S/T Rt As In Lt143
Taxes: $4,950
Highlights
Feature: Other
Feature: Park
Feature: Place Of Worship
Feature: Public Transit
Feature: School
Land
Cross Street: Major Mac And Jane
Municipality District: Vaughan
Fronting On: West
Parcel Number: 700121824
Pool: None
Sewer: Sewers
Lot Depth: 25.02 Metres
Lot Frontage: 12.5 Metres
Acres: < .50
Additional Media
- Virtual Tour: https://youtu.be/Vd6g8t6zybs
Rooms
Room details for 84 Boom Road, Vaughan
| Type | Dimensions | Description |
|---|---|---|
| Dining Main | 3.41 x 6.67 | Combined W/Living, California Shutters, Pot Lights |
| Living Main | 3.41 x 6.67 | Combined W/Dining, Parquet Floor, Pot Lights |
| Kitchen Main | 2.74 x 5.48 | California Shutters, Custom Counter, Custom Backsplash |
| Breakfast Main | 2.74 x 5.48 | California Shutters, Combined W/Kitchen, O/Looks Backyard |
| Family Main | 3.38 x 4.63 | California Shutters, Sunken Room, Fireplace |
| 2nd Br 2nd | 2.77 x 3.04 | California Shutters, Laminate, O/Looks Backyard |
| 3rd Br 2nd | 3.35 x 4.23 | California Shutters, Laminate, Bay Window |
| 4th Br 2nd | 2.77 x 4.69 | California Shutters, Laminate, O/Looks Frontyard |
| Master 2nd | 2.77 x 4.69 | California Shutters, Laminate, 5 Pc Ensuite |
| 5th Br Bsmt | 2.80 x 3.40 | Laminate, Closet, Finished |
| Cold/Cant Bsmt | 1.75 x 5.45 | Partly Finished |

| XXXXXXXX | XXX XX, XXXX |
XXXX XXX XXXX |
$X,XXX,XXX |
| XXX XX, XXXX |
XXXXXX XXX XXXX |
$X,XXX,XXX |
| XXXXXXXX XXXX | XXX XX, XXXX | $1,010,000 XXX XXXX |
| XXXXXXXX XXXXXX | XXX XX, XXXX | $1,028,000 XXX XXXX |

Divine Mercy Catholic Elementary School
Elementary: CatholicSt James Catholic Elementary School
Elementary: CatholicTeston Village Public School
Elementary: PublicDiscovery Public School
Elementary: PublicGlenn Gould Public School
Elementary: PublicSt Mary of the Angels Catholic Elementary School
Elementary: CatholicSt Luke Catholic Learning Centre
Secondary: CatholicTommy Douglas Secondary School
Secondary: PublicMaple High School
Secondary: PublicSt Joan of Arc Catholic High School
Secondary: CatholicSt Jean de Brebeuf Catholic High School
Secondary: CatholicEmily Carr Secondary School
Secondary: Public
