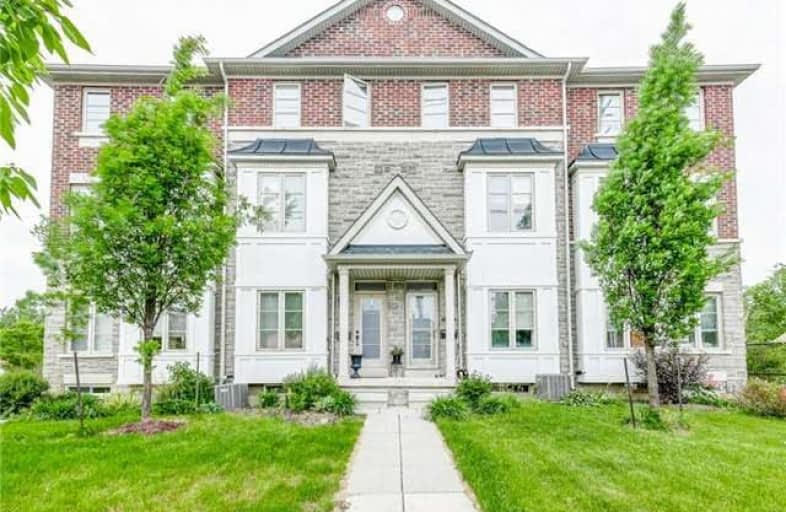Sold on Jun 15, 2018
Note: Property is not currently for sale or for rent.

-
Type: Att/Row/Twnhouse
-
Style: 3-Storey
-
Size: 2000 sqft
-
Lot Size: 23.03 x 69.72 Feet
-
Age: No Data
-
Taxes: $3,541 per year
-
Days on Site: 8 Days
-
Added: Sep 07, 2019 (1 week on market)
-
Updated:
-
Last Checked: 3 months ago
-
MLS®#: N4154175
-
Listed By: Re/max hallmark lino arci group realty, brokerage
*Wow*Put This Beauty On Your Must See List Today!*Luxury Executive End Unit Townhome*Your Search Ends Here*Gorgeous Stained Hardwood Floors*Crown Mouldings*Potlites*Gorgeous Gourmet Chef's Kit W/S/S Appl/Marble Cntrs/Brkfst Bar/Bcksplsh/Ext Cabinetry*Stunning Sun Filled Windows*Window Seats*Wrought Iron Pickets*Huge Master Loft Retreat W/Spa-Like Ensuite/Granite Cntrs/Glass Shwr/Floating Tub/His & Hers Sinks*9' Ceilings*Approx 2400 Sqft Of Luxury Living*10++*
Extras
*Incl: S/S Frdge,S/S Stve,B/I S/S Dshwshr,Frnt Load Wshr/Dryer,All Elfs*Granite Cntrs In Bathrms*Crwn Mouldgs*Hardwood Flrs*Upgrd Kitchen W/Classic Marble Counters*Windw Blnds*Walk Out Fnshed Bsemnt*Finished Top To Bottom*Nothing Missing!*
Property Details
Facts for 01-8441 Islington Avenue, Vaughan
Status
Days on Market: 8
Last Status: Sold
Sold Date: Jun 15, 2018
Closed Date: Jul 06, 2018
Expiry Date: Sep 30, 2018
Sold Price: $760,000
Unavailable Date: Jun 15, 2018
Input Date: Jun 07, 2018
Property
Status: Sale
Property Type: Att/Row/Twnhouse
Style: 3-Storey
Size (sq ft): 2000
Area: Vaughan
Community: Islington Woods
Availability Date: Tba
Inside
Bedrooms: 3
Bathrooms: 3
Kitchens: 1
Rooms: 8
Den/Family Room: Yes
Air Conditioning: Central Air
Fireplace: Yes
Laundry Level: Main
Washrooms: 3
Building
Basement: Fin W/O
Basement 2: Sep Entrance
Heat Type: Forced Air
Heat Source: Gas
Exterior: Brick
Exterior: Stone
Water Supply: Municipal
Special Designation: Unknown
Parking
Driveway: Private
Garage Spaces: 1
Garage Type: Attached
Covered Parking Spaces: 1
Total Parking Spaces: 2
Fees
Tax Year: 2017
Tax Legal Description: Pt Lot 13 Plan M1113, Pts 8 & 9 65R33343; Vaughan
Taxes: $3,541
Highlights
Feature: Park
Feature: Place Of Worship
Feature: Public Transit
Feature: Rec Centre
Feature: School
Feature: Treed
Land
Cross Street: Islington Ave/Langst
Municipality District: Vaughan
Fronting On: East
Pool: None
Sewer: Sewers
Lot Depth: 69.72 Feet
Lot Frontage: 23.03 Feet
Lot Irregularities: **Luxury Executive En
Additional Media
- Virtual Tour: https://youriguide.com/1_8441_islington_ave_vaughan_on
Rooms
Room details for 01-8441 Islington Avenue, Vaughan
| Type | Dimensions | Description |
|---|---|---|
| Family Ground | 3.04 x 4.57 | Broadloom, Open Concept, W/O To Garden |
| Living Main | 3.57 x 4.07 | Hardwood Floor, Crown Moulding, Gas Fireplace |
| Dining Main | 3.96 x 3.88 | Hardwood Floor, Crown Moulding, Pot Lights |
| Kitchen Main | 2.97 x 4.68 | Stainless Steel Appl, Marble Counter, Backsplash |
| Breakfast Main | 2.97 x 4.68 | Ceramic Floor, Breakfast Bar, W/O To Balcony |
| Master 2nd | 3.96 x 4.99 | Hardwood Floor, W/I Closet, 5 Pc Ensuite |
| 2nd Br 2nd | 4.64 x 3.05 | Hardwood Floor, Double Closet, Combined W/Sitting |
| 3rd Br 2nd | 4.39 x 2.74 | Hardwood Floor, Large Closet, Picture Window |
| XXXXXXXX | XXX XX, XXXX |
XXXX XXX XXXX |
$XXX,XXX |
| XXX XX, XXXX |
XXXXXX XXX XXXX |
$XXX,XXX | |
| XXXXXXXX | XXX XX, XXXX |
XXXXXXXX XXX XXXX |
|
| XXX XX, XXXX |
XXXXXX XXX XXXX |
$XXX,XXX | |
| XXXXXXXX | XXX XX, XXXX |
XXXXXXX XXX XXXX |
|
| XXX XX, XXXX |
XXXXXX XXX XXXX |
$XXX,XXX |
| XXXXXXXX XXXX | XXX XX, XXXX | $760,000 XXX XXXX |
| XXXXXXXX XXXXXX | XXX XX, XXXX | $788,888 XXX XXXX |
| XXXXXXXX XXXXXXXX | XXX XX, XXXX | XXX XXXX |
| XXXXXXXX XXXXXX | XXX XX, XXXX | $818,500 XXX XXXX |
| XXXXXXXX XXXXXXX | XXX XX, XXXX | XXX XXXX |
| XXXXXXXX XXXXXX | XXX XX, XXXX | $878,900 XXX XXXX |

St Gabriel the Archangel Catholic Elementary School
Elementary: CatholicSt Margaret Mary Catholic Elementary School
Elementary: CatholicPine Grove Public School
Elementary: PublicOur Lady of Fatima Catholic Elementary School
Elementary: CatholicWoodbridge Public School
Elementary: PublicImmaculate Conception Catholic Elementary School
Elementary: CatholicSt Luke Catholic Learning Centre
Secondary: CatholicWoodbridge College
Secondary: PublicHoly Cross Catholic Academy High School
Secondary: CatholicFather Bressani Catholic High School
Secondary: CatholicSt Jean de Brebeuf Catholic High School
Secondary: CatholicEmily Carr Secondary School
Secondary: Public- 5 bath
- 4 bed
- 1500 sqft
15 Queenpost Drive, Brampton, Ontario • L6Y 6L2 • Credit Valley
- 3 bath
- 3 bed
33 Piazza Crescent, Vaughan, Ontario • L4H 2C7 • West Woodbridge



