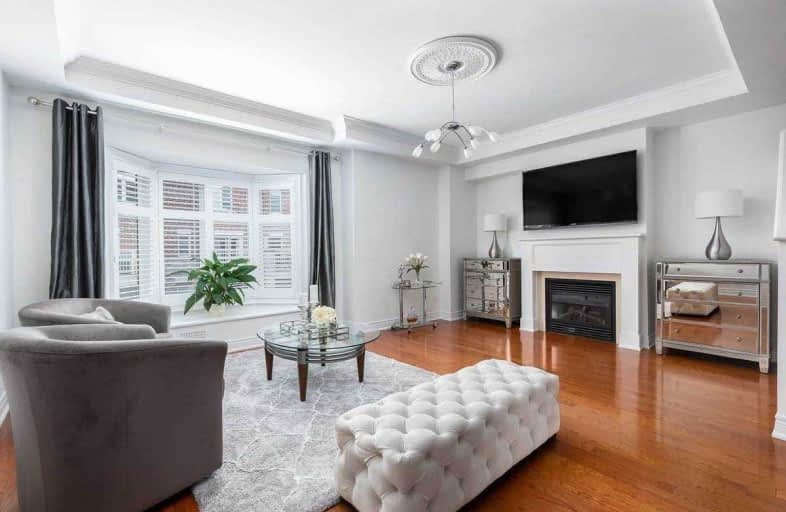
3D Walkthrough

St Gabriel the Archangel Catholic Elementary School
Elementary: Catholic
1.90 km
St Margaret Mary Catholic Elementary School
Elementary: Catholic
0.29 km
Pine Grove Public School
Elementary: Public
0.30 km
Our Lady of Fatima Catholic Elementary School
Elementary: Catholic
1.92 km
Woodbridge Public School
Elementary: Public
2.24 km
Immaculate Conception Catholic Elementary School
Elementary: Catholic
1.33 km
St Luke Catholic Learning Centre
Secondary: Catholic
3.06 km
Woodbridge College
Secondary: Public
2.15 km
Holy Cross Catholic Academy High School
Secondary: Catholic
3.81 km
Father Bressani Catholic High School
Secondary: Catholic
1.71 km
St Jean de Brebeuf Catholic High School
Secondary: Catholic
4.46 km
Emily Carr Secondary School
Secondary: Public
2.13 km



