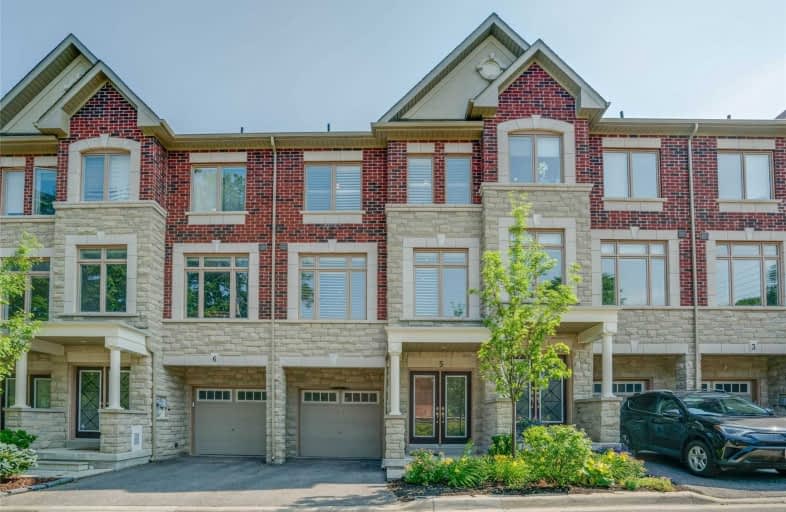Car-Dependent
- Almost all errands require a car.
Some Transit
- Most errands require a car.
Somewhat Bikeable
- Most errands require a car.

St Gabriel the Archangel Catholic Elementary School
Elementary: CatholicSt Margaret Mary Catholic Elementary School
Elementary: CatholicPine Grove Public School
Elementary: PublicOur Lady of Fatima Catholic Elementary School
Elementary: CatholicWoodbridge Public School
Elementary: PublicImmaculate Conception Catholic Elementary School
Elementary: CatholicSt Luke Catholic Learning Centre
Secondary: CatholicWoodbridge College
Secondary: PublicHoly Cross Catholic Academy High School
Secondary: CatholicFather Bressani Catholic High School
Secondary: CatholicSt Jean de Brebeuf Catholic High School
Secondary: CatholicEmily Carr Secondary School
Secondary: Public-
Longo's Rutherford
5283 Rutherford Road, Woodbridge 2.35km -
Mario's Meats
3650 Langstaff Road, Woodbridge 2.95km -
Nations Fresh Food
7600 Weston Road, Woodbridge 3.17km
-
The Beer Store
7676 Islington Avenue, Woodbridge 2.36km -
Grapebrands Ltd
419 Jevlan Drive, Woodbridge 2.94km -
The Beer Store
7850 Weston Road, Woodbridge 2.95km
-
Oca Nera Fine Italian Cuisine
8348 Islington Avenue, Woodbridge 0.44km -
Memphis BBQ
8074 Islington Avenue, Woodbridge 1.25km -
Cavallino
8077 Islington Avenue, Woodbridge 1.31km
-
Country Style
Shell Gas Station, 8348 Islington Avenue, Woodbridge 0.43km -
International Cafe
630 Aberdeen Avenue, Woodbridge 1.74km -
Big Cannoli Lane
140 Woodbridge Avenue, Woodbridge 1.84km
-
Credit Union Central of Ontario LTD
53 Woodbridge Avenue, Woodbridge 1.68km -
BMO Bank of Montreal
145 Woodbridge Avenue, Woodbridge 1.9km -
RBC Royal Bank
131 Woodbridge Avenue, Vaughan 1.9km
-
Global
8354 Islington Avenue N, Woodbridge 0.42km -
Circle K
4515 Highway 7, Woodbridge 2.06km -
Esso
4515 Highway 7, Woodbridge 2.06km
-
LvF Health
605-275 Woodbridge Avenue, Woodbridge 2.16km -
Vitality Integrative Wellness Centre
7611 Pine Valley Dr #10, Woodbridge, ON L4L 9A9 Pine Valley Drive #10, Woodbridge 2.19km -
Fit 2 a T
190 Marycroft Avenue Unit 17, Woodbridge 2.36km
-
Boyd pine trail
Don Eddy Road, Woodbridge 0.8km -
Marco Park
301 Airdrie Drive, Woodbridge 0.91km -
Airdrie Park
Vaughan 0.91km
-
Ansley Grove Library
350 Ansley Grove Road, Woodbridge 1.77km -
Woodbridge Library
150 Woodbridge Avenue, Woodbridge 1.87km -
Pierre Berton Resource Library
4921 Rutherford Road, Vaughan 2.12km
-
Forest Lanes Medical Centre
8077 Islington Avenue, Woodbridge 1.3km -
史醫生
110 Ansley Grove Road, Woodbridge 1.62km -
Therapeutic treatment medical supply
630 Aberdeen Avenue, Woodbridge 1.75km
-
Pine Grove Drug Store
8077 Islington Avenue, Woodbridge 1.29km -
Roma Pharmacy
8-110 Ansley Grove Road, Woodbridge 1.62km -
Medbrands I.D.A. Pharmacy
1-53 Woodbridge Avenue, Woodbridge 1.71km
-
Market Lane Shopping Centre
140 Woodbridge Avenue, Woodbridge 1.78km -
Pine Valley Plaza
2 Tall Grass Trail, Woodbridge 2.21km -
Marycroft Centre
Vaughan 2.26km
-
Cineplex Cinemas Vaughan
3555 Highway 7 West, Vaughan 3.6km -
AMZ Design & Installation
200 Edgeley Boulevard, Concord 4.11km -
Vaughan International Film Festival Drive-In
80 Interchange Way, Concord 4.35km
-
Luxe Resto Lounge
106 Woodbridge Avenue, Woodbridge 1.78km -
Novantesimo Minuto Sports Bar
7611 Pine Valley Drive UNIT 14, Woodbridge 2.2km -
Amazo
212 Marycroft Avenue #4A, Woodbridge 2.28km
- 3 bath
- 3 bed
- 1500 sqft
16 Isaac Devins Avenue, Vaughan, Ontario • L4L 0A4 • East Woodbridge
- 3 bath
- 3 bed
- 1500 sqft
13 Shatner Turnabout Crescent, Vaughan, Ontario • L4L 0M4 • East Woodbridge






