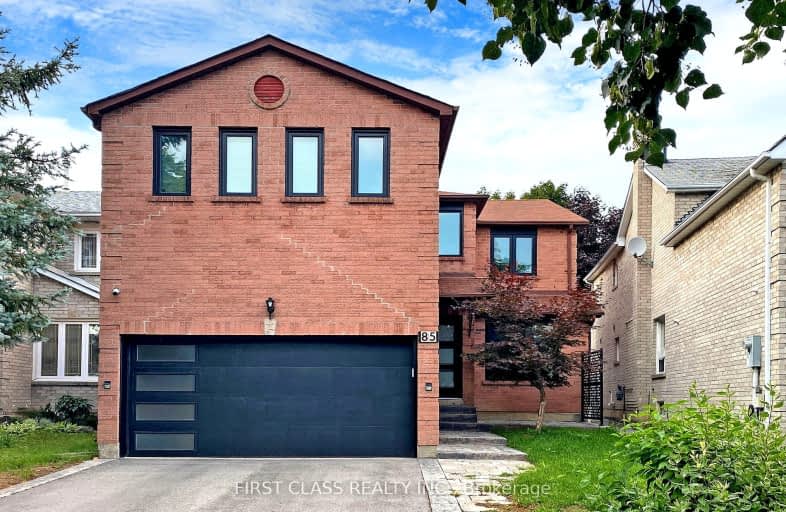Car-Dependent
- Almost all errands require a car.
Good Transit
- Some errands can be accomplished by public transportation.
Somewhat Bikeable
- Most errands require a car.

St Joseph The Worker Catholic Elementary School
Elementary: CatholicCharlton Public School
Elementary: PublicWestminster Public School
Elementary: PublicBrownridge Public School
Elementary: PublicWilshire Elementary School
Elementary: PublicLouis-Honore Frechette Public School
Elementary: PublicNorth West Year Round Alternative Centre
Secondary: PublicNewtonbrook Secondary School
Secondary: PublicVaughan Secondary School
Secondary: PublicWestmount Collegiate Institute
Secondary: PublicNorthview Heights Secondary School
Secondary: PublicSt Elizabeth Catholic High School
Secondary: Catholic-
La Briut Cafè
1118 Centre Street, Unit 1, Vaughan, ON L4J 7R9 0.93km -
1118 Bistro Bar and Grill
1118 Centre Street, Vaughan, ON L4J 7R9 0.92km -
Bar and Lounge Extaz
7700 Bathurst Street, Thornhill, ON L4J 7Y3 1.34km
-
Aroma Espresso Bar
1 Promenade Circle, Unit M116, Vaughan, ON L4J 4P8 0.88km -
Victoria K. Cakes
1450 Clark Avenue West, UNIT 24, Vaughan, ON L4J 7R5 0.91km -
Amadeus Patisserie
7380 Bathurst Street, Thornhill, ON L4J 7M1 0.93km
-
Snap Fitness
1450 Clark Ave W, Thornhill, ON L4J 7J9 0.91km -
Womens Fitness Clubs of Canada
207-1 Promenade Circle, Unit 207, Thornhill, ON L4J 4P8 0.82km -
Orangetheory Fitness North York
1881 Steeles Ave West, #3, Toronto, ON M3H 5Y4 1.7km
-
Chabad Gate Pharmacy
7241 Bathurst Street, Thornhill, ON L4J 3W1 1.08km -
North Med Pharmacy
7131 Bathurst Street, Thornhill, ON L4J 7Z1 1.23km -
Disera Pharmacy
11 Disera Drive, Vaughan, ON L4J 1.27km
-
Royal Toast
1450 Clark Avenue W, Vaughan, ON L4J 7R5 0.58km -
Han Oak
1450 Clark Avenue W, Vaughan, ON L4J 7K2 0.91km -
Deedar's Restaurant
1450 Clark Avenue W, Vaughan, ON L4J 7K2 0.83km
-
Promenade Shopping Centre
1 Promenade Circle, Thornhill, ON L4J 4P8 0.92km -
SmartCentres - Thornhill
700 Centre Street, Thornhill, ON L4V 0A7 1.4km -
Riocan Marketplace
81 Gerry Fitzgerald Drive, Toronto, ON M3J 3N3 1.95km
-
Justin's No Frills
1054 Centre Street, Vaughan, ON L4J 3M8 1.07km -
Taste of Israel
7241 Bathurst St, Thornhill, ON L4J 3W1 1.08km -
Durante's Nofrills
1054 Centre Street, Thornhill, ON L4J 3M8 0.97km
-
LCBO
180 Promenade Cir, Thornhill, ON L4J 0E4 1.17km -
LCBO
5995 Yonge St, North York, ON M2M 3V7 3.64km -
LCBO
5095 Yonge Street, North York, ON M2N 6Z4 5.23km
-
Petro Canada
1487 Centre Street, Vaughan, ON L4J 3M7 1.25km -
Petro Canada
7011 Bathurst Street, Vaughan, ON L4J 1.38km -
Circle K
6255 Bathurst Street, Toronto, ON M2R 2A5 1.56km
-
Imagine Cinemas Promenade
1 Promenade Circle, Lower Level, Thornhill, ON L4J 4P8 1.02km -
SilverCity Richmond Hill
8725 Yonge Street, Richmond Hill, ON L4C 6Z1 5.19km -
Famous Players
8725 Yonge Street, Richmond Hill, ON L4C 6Z1 5.19km
-
Bathurst Clark Resource Library
900 Clark Avenue W, Thornhill, ON L4J 8C1 0.69km -
Dufferin Clark Library
1441 Clark Ave W, Thornhill, ON L4J 7R4 0.88km -
Vaughan Public Libraries
900 Clark Ave W, Thornhill, ON L4J 8C1 0.69km
-
Shouldice Hospital
7750 Bayview Avenue, Thornhill, ON L3T 4A3 4.97km -
Humber River Regional Hospital
2111 Finch Avenue W, North York, ON M3N 1N1 7.35km -
Mackenzie Health
10 Trench Street, Richmond Hill, ON L4C 4Z3 7.82km
-
Marita Payne Park
16 Jason St, Vaughan ON 1.33km -
Edithvale Park
91 Lorraine Dr, Toronto ON M2N 0E5 3.77km -
Carville Mill Park
Vaughan ON 5.43km
-
Scotiabank
7700 Bathurst St (at Centre St), Thornhill ON L4J 7Y3 1.25km -
TD Bank Financial Group
100 Steeles Ave W (Hilda), Thornhill ON L4J 7Y1 2.79km -
HSBC
7398 Yonge St (btwn Arnold & Clark), Thornhill ON L4J 8J2 3.1km
- 4 bath
- 5 bed
- 3000 sqft
6 Carriage Lane, Toronto, Ontario • M2R 3V6 • Westminster-Branson
- 4 bath
- 5 bed
- 3500 sqft
120 Santa Barbara Road, Toronto, Ontario • M2N 2C5 • Willowdale West
- 4 bath
- 4 bed
- 2000 sqft
23 Heatherton Way West, Vaughan, Ontario • L4J 3E6 • Crestwood-Springfarm-Yorkhill
- 5 bath
- 4 bed
- 3000 sqft
73 William Durie Way, Toronto, Ontario • M2R 0A9 • Newtonbrook West













