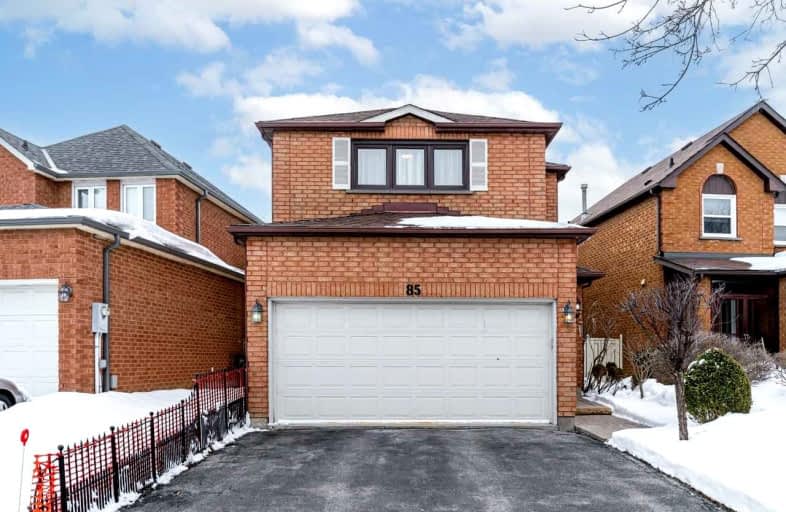

St Joseph The Worker Catholic Elementary School
Elementary: CatholicCharlton Public School
Elementary: PublicWestminster Public School
Elementary: PublicBrownridge Public School
Elementary: PublicLouis-Honore Frechette Public School
Elementary: PublicRockford Public School
Elementary: PublicNorth West Year Round Alternative Centre
Secondary: PublicNewtonbrook Secondary School
Secondary: PublicVaughan Secondary School
Secondary: PublicWestmount Collegiate Institute
Secondary: PublicNorthview Heights Secondary School
Secondary: PublicSt Elizabeth Catholic High School
Secondary: Catholic-
1118 Bistro Bar and Grill
1118 Centre Street, Vaughan, ON L4J 7R9 0.94km -
Bar and Lounge Extaz
7700 Bathurst Street, Thornhill, ON L4J 7Y3 1.16km -
LIMITLESS Bar & Grill
1450 Centre Street, Unit 3, Thornhill, ON L4J 3N1 1.45km
-
Amadeus Patisserie
7380 Bathurst Street, Thornhill, ON L4J 7M1 0.68km -
Aroma Espresso Bar
1 Promenade Circle, Unit M116, Vaughan, ON L4J 4P8 0.69km -
Lumiere Patisserie
1102 Centre Street, Thornhill, ON L4J 3M8 0.98km
-
Chabad Gate Pharmacy
7241 Bathurst Street, Thornhill, ON L4J 3W1 0.86km -
North Med Pharmacy
7131 Bathurst Street, Thornhill, ON L4J 7Z1 1.04km -
3M Drug Mart
7117 Bathurst Street, Thornhill, ON L4J 2J6 1.11km
-
Edithvale Park
91 Lorraine Dr, Toronto ON M2N 0E5 3.64km -
Carville Mill Park
Vaughan ON 5.43km -
Earl Bales Park
4169 Bathurst St, Toronto ON M3H 3P7 5.74km
-
TD Bank Financial Group
1054 Centre St (at New Westminster Dr), Thornhill ON L4J 3M8 0.98km -
HSBC
7398 Yonge St (btwn Arnold & Clark), Thornhill ON L4J 8J2 2.85km -
Scotiabank
7681 Yonge St (John Street), Thornhill ON L3T 2C3 3.09km
- 4 bath
- 5 bed
- 3000 sqft
6 Carriage Lane, Toronto, Ontario • M2R 3V6 • Westminster-Branson
- 4 bath
- 4 bed
- 2000 sqft
80 Rejane Crescent, Vaughan, Ontario • L4J 5A4 • Crestwood-Springfarm-Yorkhill












