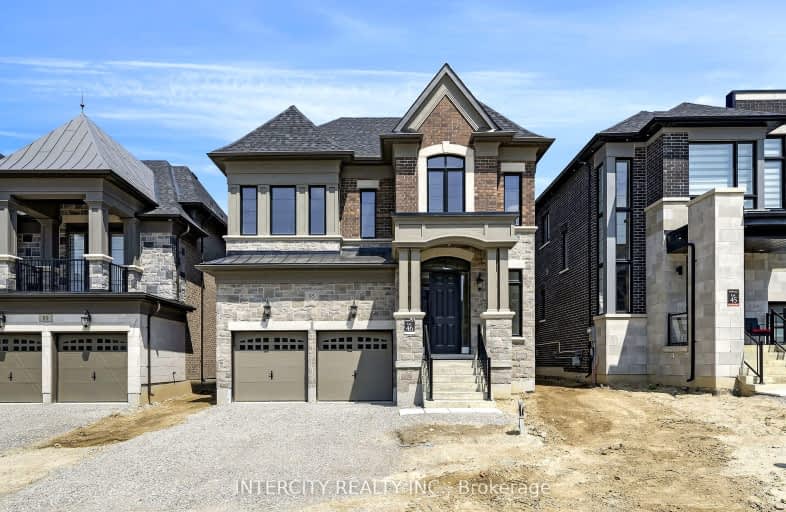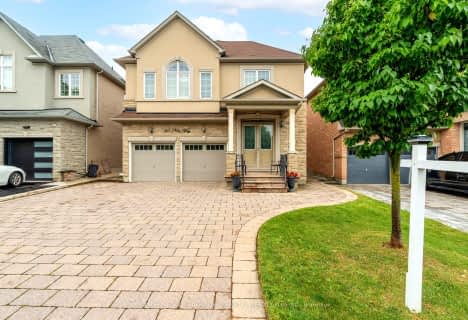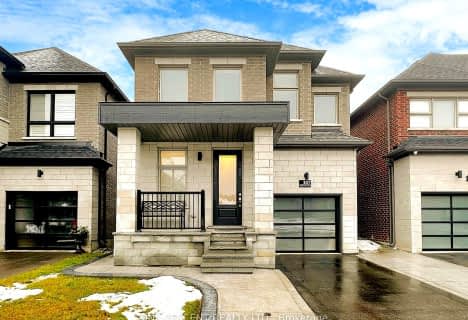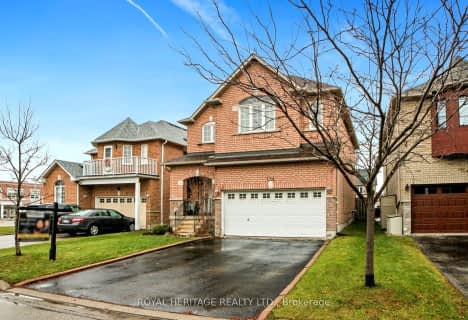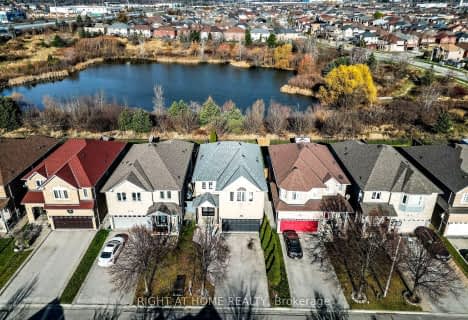Car-Dependent
- Almost all errands require a car.
Minimal Transit
- Almost all errands require a car.
Somewhat Bikeable
- Most errands require a car.

Johnny Lombardi Public School
Elementary: PublicGuardian Angels
Elementary: CatholicPierre Berton Public School
Elementary: PublicGlenn Gould Public School
Elementary: PublicSt Mary of the Angels Catholic Elementary School
Elementary: CatholicSt Veronica Catholic Elementary School
Elementary: CatholicSt Luke Catholic Learning Centre
Secondary: CatholicTommy Douglas Secondary School
Secondary: PublicMaple High School
Secondary: PublicSt Joan of Arc Catholic High School
Secondary: CatholicSt Jean de Brebeuf Catholic High School
Secondary: CatholicEmily Carr Secondary School
Secondary: Public-
Humber Valley Parkette
282 Napa Valley Ave, Vaughan ON 5.73km -
Mill Pond Park
262 Mill St (at Trench St), Richmond Hill ON 10.77km -
Robert Hicks Park
39 Robert Hicks Dr, North York ON 13.95km
-
BMO Bank of Montreal
3737 Major MacKenzie Dr (at Weston Rd.), Vaughan ON L4H 0A2 2.49km -
CIBC
9641 Jane St (Major Mackenzie), Vaughan ON L6A 4G5 4.33km -
CIBC
9950 Dufferin St (at Major MacKenzie Dr. W.), Maple ON L6A 4K5 7.66km
- 3 bath
- 4 bed
- 3000 sqft
61 Purple Creek Road, Vaughan, Ontario • L4L 1A6 • Vellore Village
- 4 bath
- 4 bed
- 2500 sqft
51 Antorisa Avenue, Vaughan, Ontario • L4H 3S3 • Vellore Village
- 4 bath
- 4 bed
- 2000 sqft
269 Chatfield Drive, Vaughan, Ontario • L4H 3R8 • Vellore Village
- 6 bath
- 4 bed
- 3500 sqft
426 Maria Antonia Road, Vaughan, Ontario • L4H 0X5 • Vellore Village
