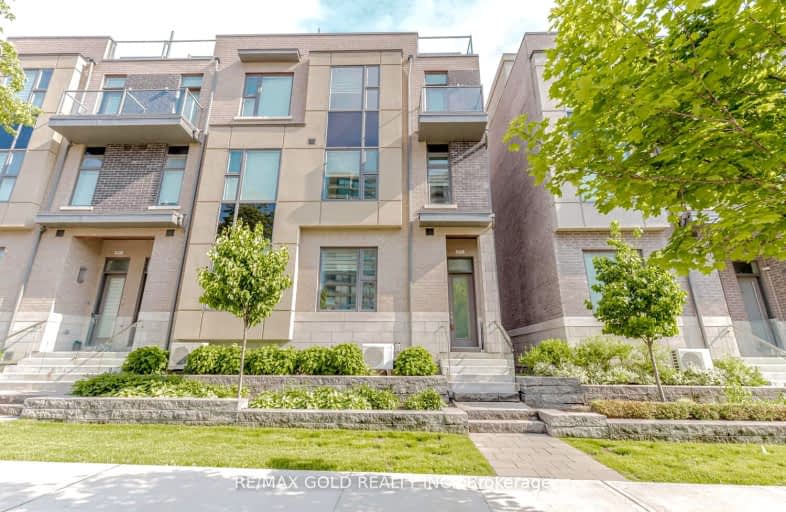Very Walkable
- Most errands can be accomplished on foot.
89
/100
Good Transit
- Some errands can be accomplished by public transportation.
56
/100
Bikeable
- Some errands can be accomplished on bike.
57
/100

Blessed Scalabrini Catholic Elementary School
Elementary: Catholic
0.83 km
Westminster Public School
Elementary: Public
0.47 km
Brownridge Public School
Elementary: Public
0.94 km
Rosedale Heights Public School
Elementary: Public
1.56 km
Yorkhill Elementary School
Elementary: Public
1.08 km
Louis-Honore Frechette Public School
Elementary: Public
1.47 km
North West Year Round Alternative Centre
Secondary: Public
2.11 km
Newtonbrook Secondary School
Secondary: Public
2.19 km
Vaughan Secondary School
Secondary: Public
1.62 km
Westmount Collegiate Institute
Secondary: Public
1.53 km
Northview Heights Secondary School
Secondary: Public
3.19 km
St Elizabeth Catholic High School
Secondary: Catholic
0.55 km
-
Antibes Park
58 Antibes Dr (at Candle Liteway), Toronto ON M2R 3K5 2.68km -
Robert Hicks Park
39 Robert Hicks Dr, North York ON 3.37km -
Hendon Pet Park
312 Hendon Ave, Toronto ON M2M 1B2 3.4km
-
CIBC
10 Disera Dr (at Bathurst St. & Centre St.), Thornhill ON L4J 0A7 0.92km -
TD Bank Financial Group
100 Steeles Ave W (Hilda), Thornhill ON L4J 7Y1 2.09km -
RBC Royal Bank
7163 Yonge St, Markham ON L3T 0C6 2.37km


