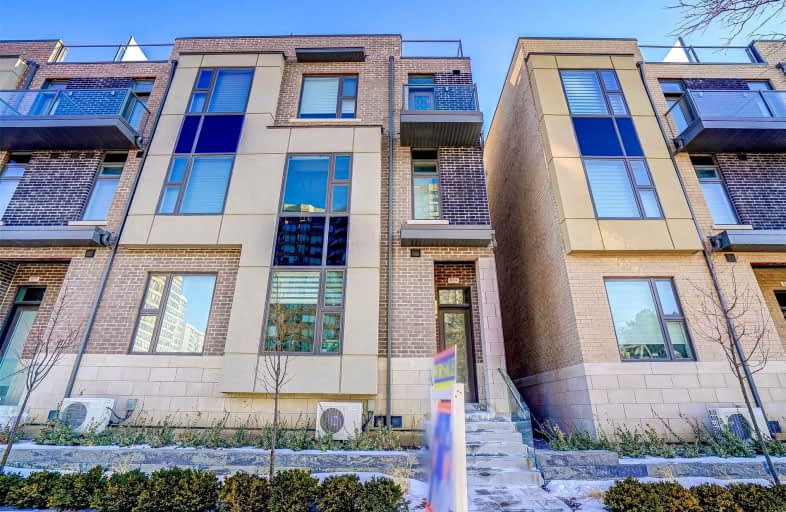Sold on Mar 18, 2022
Note: Property is not currently for sale or for rent.

-
Type: Att/Row/Twnhouse
-
Style: 3-Storey
-
Size: 2000 sqft
-
Lot Size: 6.9 x 17.8 Metres
-
Age: New
-
Taxes: $4,939 per year
-
Days on Site: 3 Days
-
Added: Mar 15, 2022 (3 days on market)
-
Updated:
-
Last Checked: 2 months ago
-
MLS®#: N5536628
-
Listed By: Master`s choice realty inc., brokerage
1-Year-New Gorgeous&4Br+3.5 Bath Townhome! Beautiful And Brightly Corner Unit With Rooftop Garden. Approx 2402 Sqft. As Per Builder. Maint Fees $193.76/Mo. 10 Ft Ceilings On Main Fl. 9 Ft Ceilings On Upper Fl. 2 Mins Walk To Promenade Mall And Public Library.5 Mins To Hwy407/7,4 Mins Drive To Yonge. Close To Parks,Transit,Plaza&All!
Extras
S/S Appliances, Fridge, Gas Stove, B/I Dishwasher, Rangehood. Front Door Security Camera. Double Garage. Water Filter System.
Property Details
Facts for 859 Clark Avenue West, Vaughan
Status
Days on Market: 3
Last Status: Sold
Sold Date: Mar 18, 2022
Closed Date: May 02, 2022
Expiry Date: May 31, 2022
Sold Price: $1,600,000
Unavailable Date: Mar 18, 2022
Input Date: Mar 15, 2022
Prior LSC: Listing with no contract changes
Property
Status: Sale
Property Type: Att/Row/Twnhouse
Style: 3-Storey
Size (sq ft): 2000
Age: New
Area: Vaughan
Community: Brownridge
Availability Date: Asap
Inside
Bedrooms: 4
Bathrooms: 4
Kitchens: 1
Rooms: 5
Den/Family Room: Yes
Air Conditioning: Central Air
Fireplace: No
Washrooms: 4
Building
Basement: Finished
Heat Type: Forced Air
Heat Source: Gas
Exterior: Brick
Exterior: Stucco/Plaster
Water Supply: Municipal
Special Designation: Unknown
Parking
Driveway: Private
Garage Spaces: 2
Garage Type: Built-In
Covered Parking Spaces: 2
Total Parking Spaces: 4
Fees
Tax Year: 2021
Tax Legal Description: Block 1 Plan 65M4636 Being Part 9 Plan 65R38995
Taxes: $4,939
Land
Cross Street: Bathurst/Clark
Municipality District: Vaughan
Fronting On: South
Parcel Number: 032430232
Pool: None
Sewer: Sewers
Lot Depth: 17.8 Metres
Lot Frontage: 6.9 Metres
Open House
Open House Date: 2022-03-18
Open House Start: 02:30:00
Open House Finished: 05:00:00
Open House Date: 2022-03-19
Open House Start: 02:30:00
Open House Finished: 05:00:00
Rooms
Room details for 859 Clark Avenue West, Vaughan
| Type | Dimensions | Description |
|---|---|---|
| Living Main | 3.71 x 3.40 | Combined W/Kitchen, Large Window, Hardwood Floor |
| Great Rm Main | 3.86 x 5.58 | 2 Pc Bath, W/O To Deck, Hardwood Floor |
| Kitchen Main | 3.18 x 3.40 | Open Concept, B/I Appliances, Hardwood Floor |
| Family Main | 3.81 x 2.79 | 5 Pc Ensuite, Large Window, Hardwood Floor |
| 2nd Br 2nd | 3.18 x 3.73 | Ensuite Bath, W/I Closet, Halogen Lighting |
| 3rd Br 2nd | 3.29 x 2.51 | Large Window, Closet |
| 4th Br 2nd | 3.58 x 2.97 | Large Window, Closet |
| Prim Bdrm 3rd | 4.37 x 5.64 | 4 Pc Ensuite, W/I Closet, Large Window |
| XXXXXXXX | XXX XX, XXXX |
XXXX XXX XXXX |
$X,XXX,XXX |
| XXX XX, XXXX |
XXXXXX XXX XXXX |
$X,XXX,XXX | |
| XXXXXXXX | XXX XX, XXXX |
XXXXXXX XXX XXXX |
|
| XXX XX, XXXX |
XXXXXX XXX XXXX |
$X,XXX,XXX | |
| XXXXXXXX | XXX XX, XXXX |
XXXXXXX XXX XXXX |
|
| XXX XX, XXXX |
XXXXXX XXX XXXX |
$X,XXX,XXX |
| XXXXXXXX XXXX | XXX XX, XXXX | $1,600,000 XXX XXXX |
| XXXXXXXX XXXXXX | XXX XX, XXXX | $1,388,888 XXX XXXX |
| XXXXXXXX XXXXXXX | XXX XX, XXXX | XXX XXXX |
| XXXXXXXX XXXXXX | XXX XX, XXXX | $1,180,000 XXX XXXX |
| XXXXXXXX XXXXXXX | XXX XX, XXXX | XXX XXXX |
| XXXXXXXX XXXXXX | XXX XX, XXXX | $1,180,000 XXX XXXX |

Blessed Scalabrini Catholic Elementary School
Elementary: CatholicWestminster Public School
Elementary: PublicBrownridge Public School
Elementary: PublicRosedale Heights Public School
Elementary: PublicYorkhill Elementary School
Elementary: PublicLouis-Honore Frechette Public School
Elementary: PublicNorth West Year Round Alternative Centre
Secondary: PublicNewtonbrook Secondary School
Secondary: PublicVaughan Secondary School
Secondary: PublicWestmount Collegiate Institute
Secondary: PublicNorthview Heights Secondary School
Secondary: PublicSt Elizabeth Catholic High School
Secondary: Catholic

